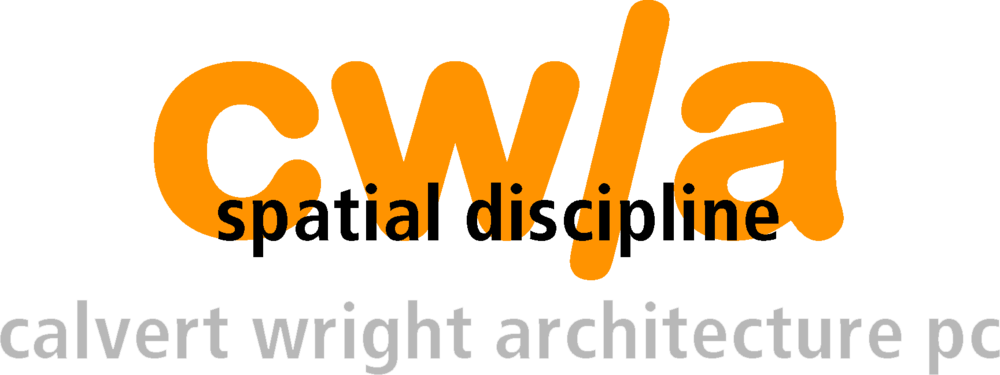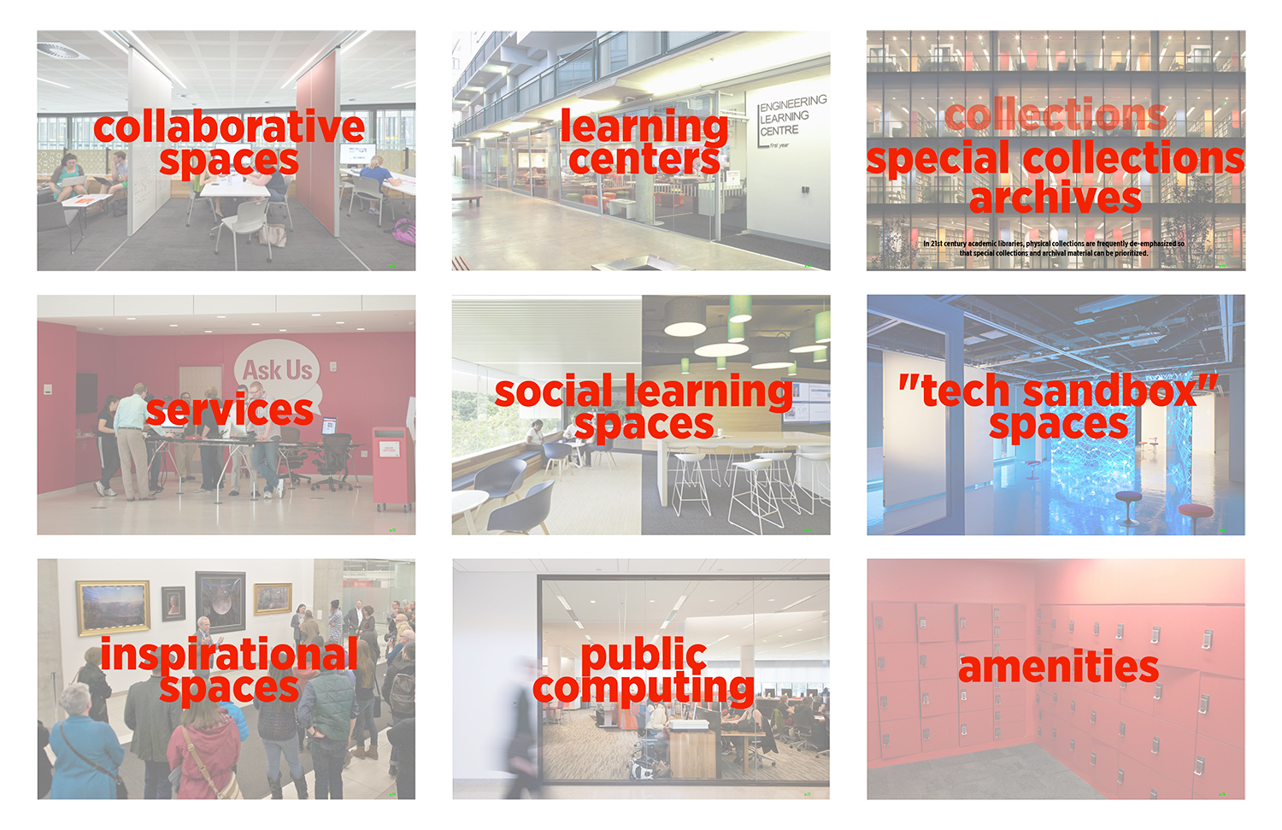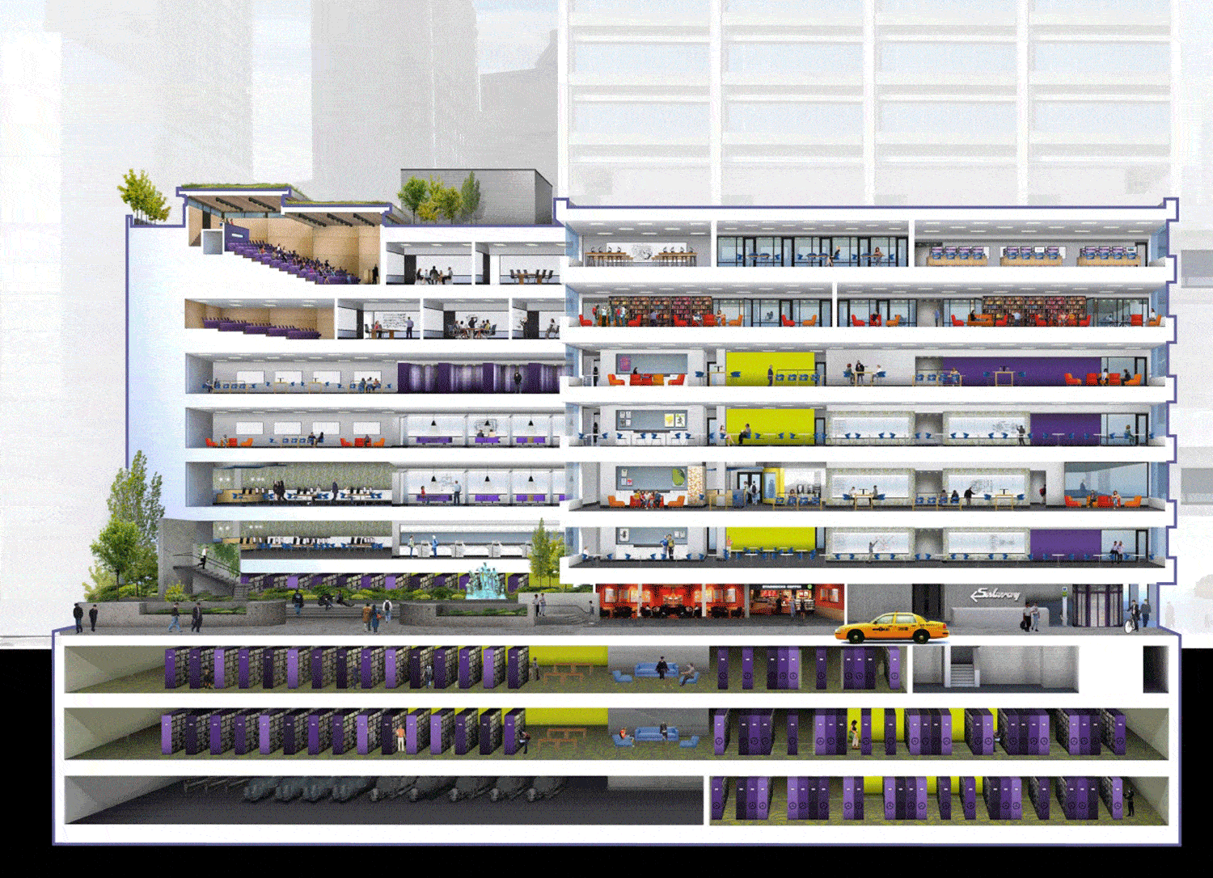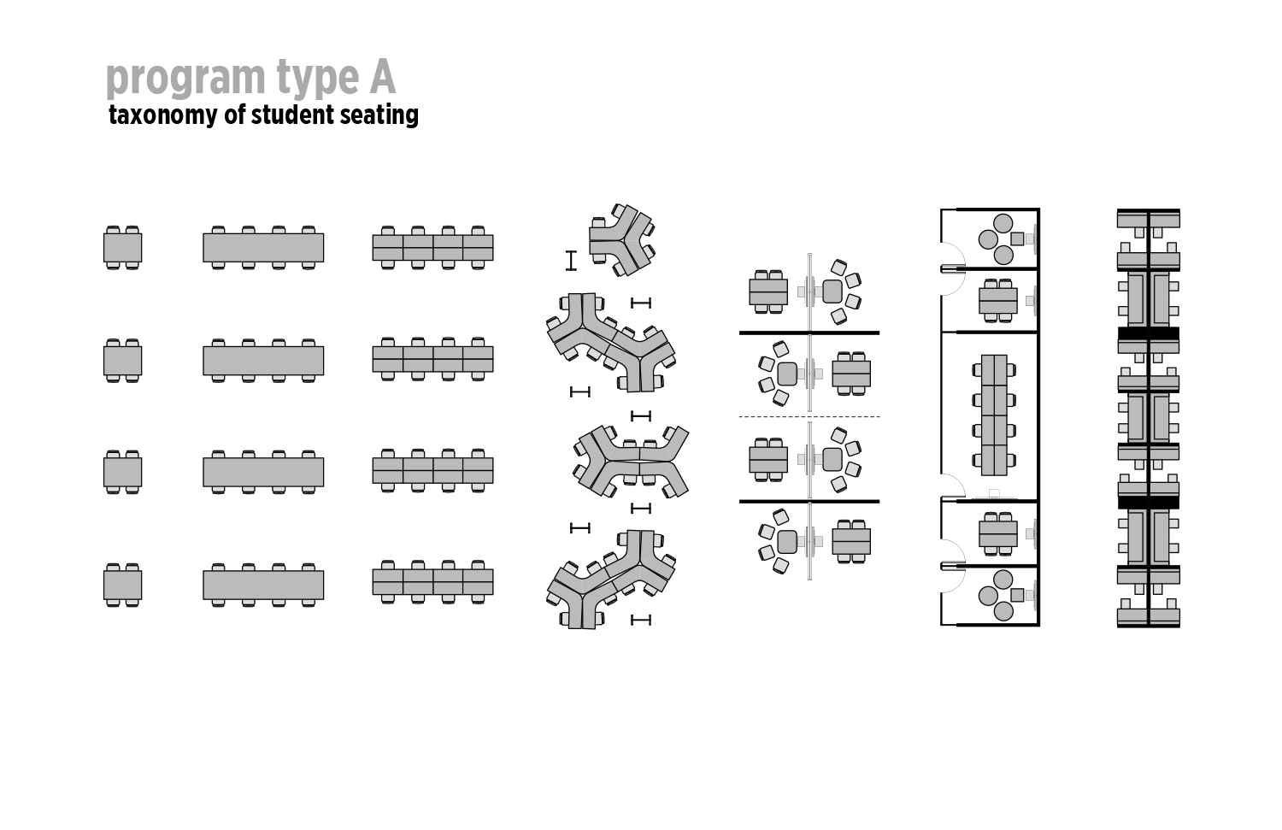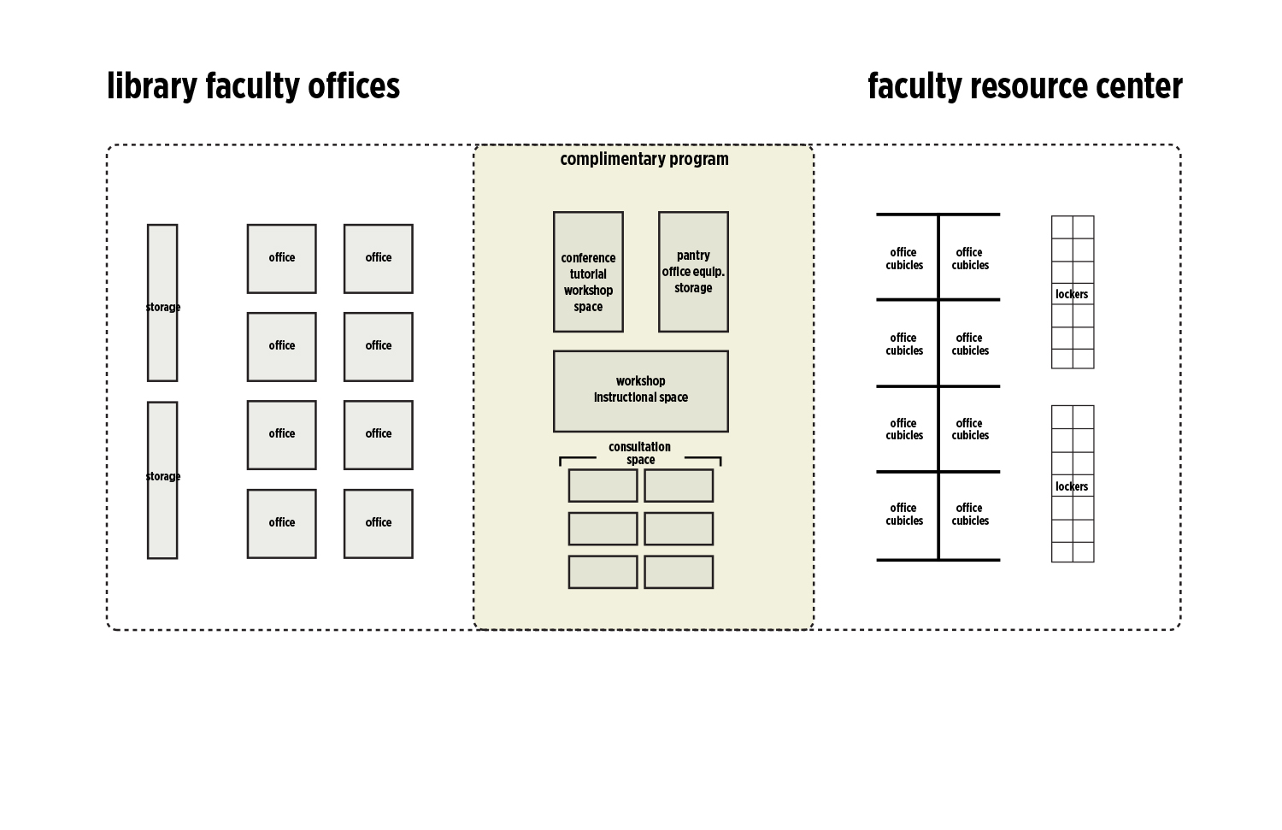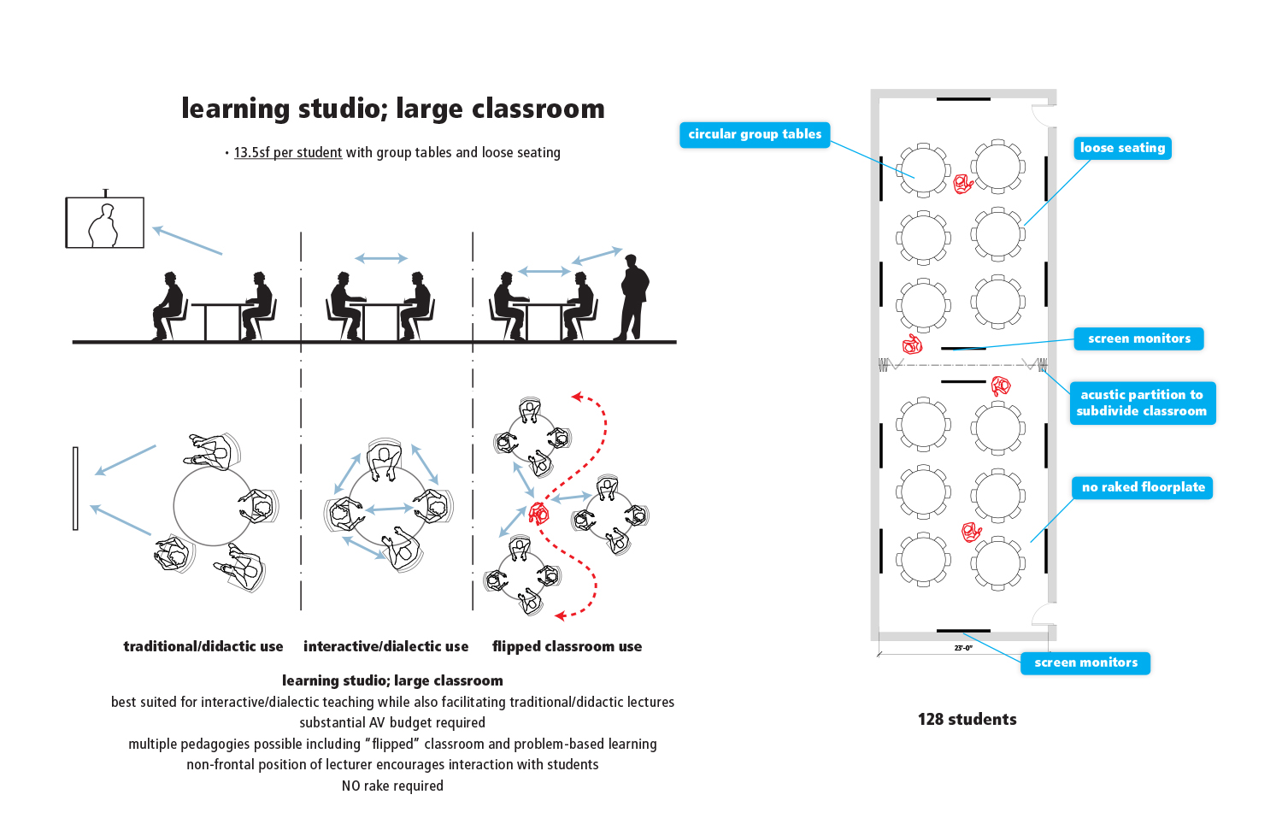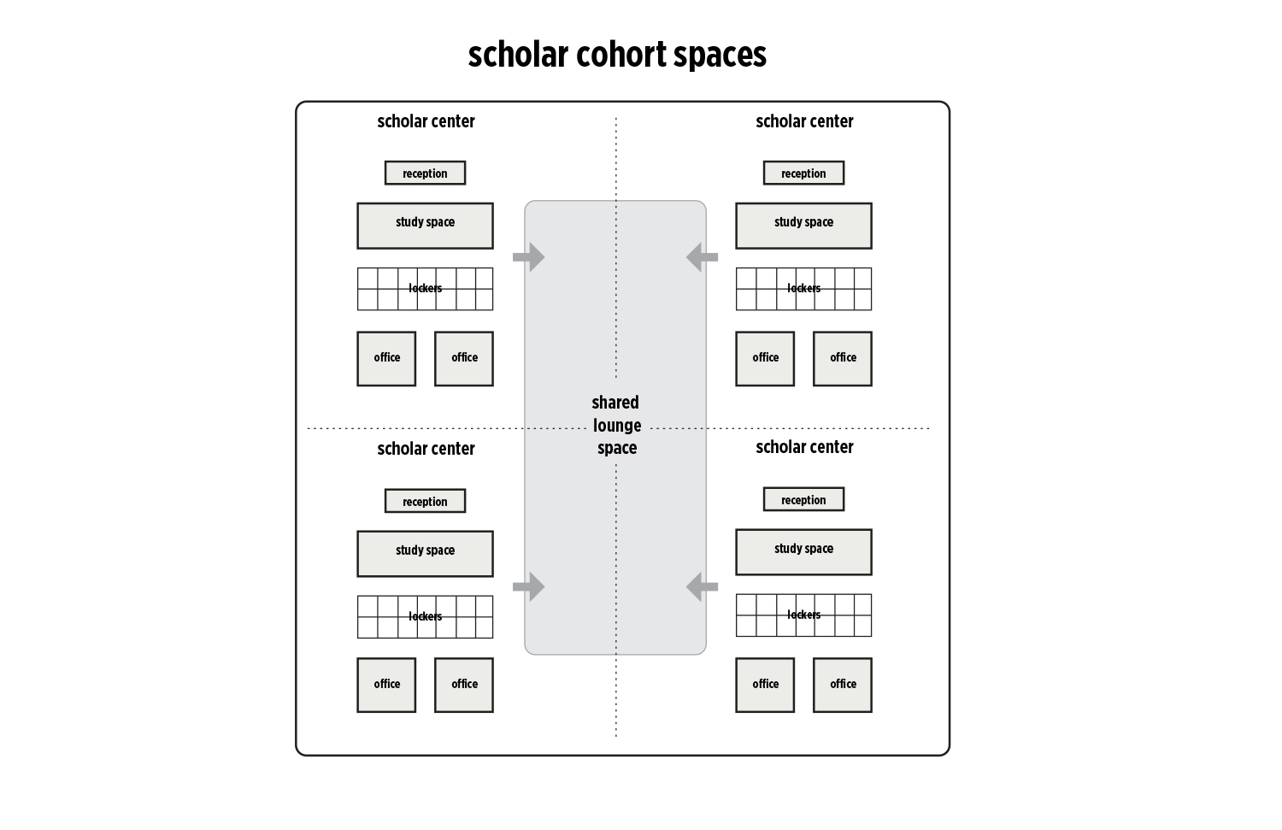Cooperman Library
master plan
Hunter College
The main library at Hunter College is the Leon and Toby Cooperman Library occupies more than 135,000 gross use able square feet over nine floors of the East Building at 921 Lexington Avenue in New York City. The library opened in 1984 and was originally designed to serve a more modest student body than the 23,000 undergrads and graduate students currently enrolled at Hunter College. Since 1984, the library’s building systems, finishes and furniture have endured decades of heavy use and deferred maintenance. At the same time, the functional requirements of today’s academic libraries have evolved considerably. To help the library better serve the needs of today’s academic community at Hunter, we have assisted the College in identifying the library’s needs and opportunities and to address its deficiencies in a series of workshops, presentations, reports, analyses feasibility of phased renovations.
The Hunter College Library is being re-imagined for the 21st century to become the intellectual heart of the Hunter College by providing spaces for instruction, collaborative learning, information literacy, academic support, as well as physical and digital collections including archives and special collections.
Embracing contemporary models of 21st century academic library planning, this study included workshops and discussions with students, faculty and administrators in order to identify the programmatic goals for transforming the Hunter College Library into the intellectual heart of the campus. Renovations will target LEED gold certification and follow NYC Active Design Guidelines. The library’s transformation will be completed in multiple phases over the next eight years.
Planned phases of renovation will include a variety of new library functions. An Information Commons providing research support and group study will occupy the 3rd and 4th floors of the library. Occupying the 5th, 6th and 7th floors, a Learning Commons will include a variety of new instructional spaces, subject-specific learning studios and a student success center. A Technology Commons is planned for the 2nd floor with an expanded laptop-tech loan program and a new IT genius bar.
Included in this study was an analysis of the library’s physical collections examining ways in which existing collections can be maintained while significantly increasing the library’s student seating capacity. The library’s archives and special collections will be expanded and refocus on the display and digitization of historic material critical to the institutional history of Hunter College. Existing physical collections were analyzed to maintain open access and browse-ability of material in high circulation. Other material will be maintained on compact shelving while less frequently circulated materials will be housed in modular towers of high density automated storage and retrieval equipment.
client
Hunter College of the City University of New York
project budget
$48,000,000-
project square footage
135,500sf over nine floors
scope of services
• planning and programming
• pre-design, cost estimating and fundraising
see also:
