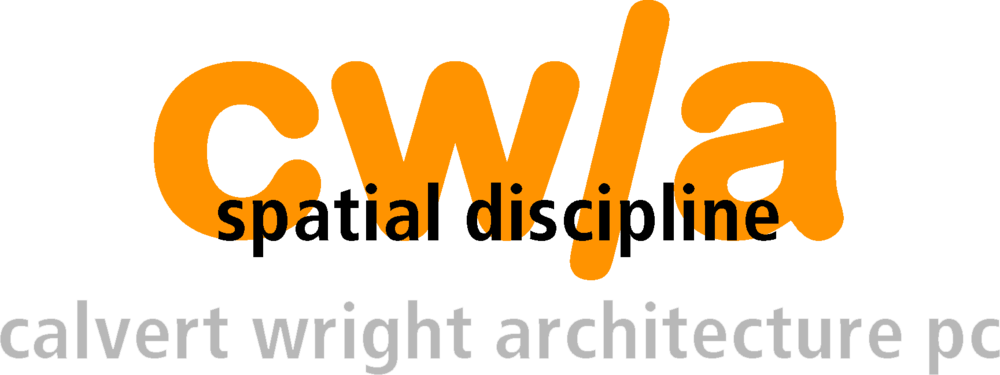Cooperman Library
third floor renovations
Hunter College
The Leon and Toby Cooperman Library occupies 135,000sf over nine floors on the Hunter College campus in Manhattan. The first phase of library renovations includes the library’s main floor and became an important milestone to kickoff Hunter’s $45m fundraising campaign for subsequent phases of library renovation.
The goal of this renovation was to build a 21st century information commons and collaborative student learning environment - while also creating a sense of place and identity in a high-rise modern urban campus.
Like most college students today, Hunter College students are utilizing more digital resources and technology in their research and academic studies. Our transformation of the library responds to these evolving student needs by integrating easily accessible new technology and creating spaces for social and collaborative learning.
With Hunter’s high-rise urban campus and repetitive floorplates, it was important for this library space to feel unique. With a largely open plan, ceiling and floor treatments were primary areas of our focus. Rather than conceal building systems with an acoustic tile ceiling, we suspended corrugated perforated metal ceiling panels lit from above. The perforated panels subtly reveal a dynamic network of building systems and add volume to the space. One of the most easily recognizable elements above the ceiling are the bundles of bright purple data cable that support the library’s digital network.
Continuing the celebration of architectural and digital “networks,” the primary flooring material is a tufted resilient sheet flooring inscribed with a network of pathways linking library resources. Since most students commute to school by subway, the Vignelli NYC subway map from the 70’s was an easily recognizable source of wayfinding inspiration.
The project includes a broad variety of student spaces so that we could evaluate which were most successful and adapt these prototypes in subsequent phases of library renovation. On this floor, the diversity of spaces from which students can choose include: noisy or quiet, collaborative or solitary, social or studious, seated or standing, high-tech or low-tech, traditional or casual.
A state-of-the-art information commons anchored by a reference desk staffed with expert tutors in technology, writing and research. To more effectively serve students, library services on this floor were consolidated in “nodes” designed to provide efficient service even at peak student use during finals. In addition to traditional (staffed) methods of providing service, each node has a virtual companion online. In the library each node also incorporates technology to help students make better use of library resources – touchscreen wayfinding monitors, digital signage for news and information, self-checkout stations, etc.
Hunter College was also interested in aspects of our library design which could help students gain a broader appreciation of their institutional history. To do this, we designed the library to be a place for the creation of both knowledge and identity. Although our library is a stylistically modern space, it resonates with the history of the college. New sawtooth exhibition cases line the entry of the library. These cases feature a variety of exhibits on college history and the achievements of current students and faculty. Room signage and donor plaques feature reproductions of archival images from the library’s archive.
client
Hunter College of the City University of New York
project budget
$5,000,000- (phase I)
project square footage
17,500sf (phase I)
scope of services
• planning and programming
• pre-design and fundriasing
• architectural design
• graphic, lighting and IT design
• LEED CI gold certification
see also:












