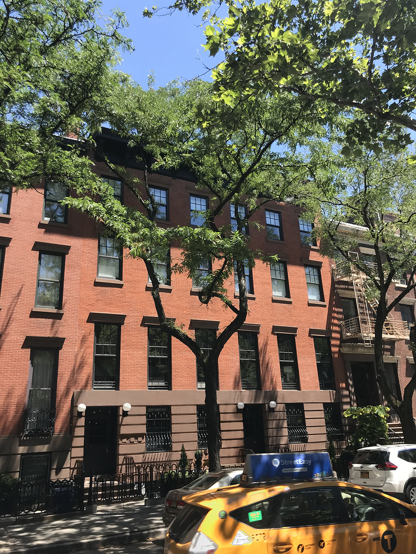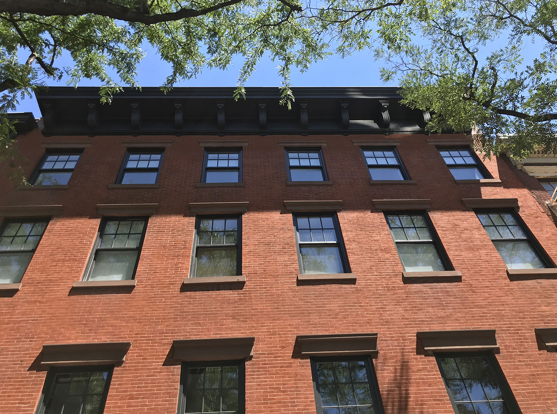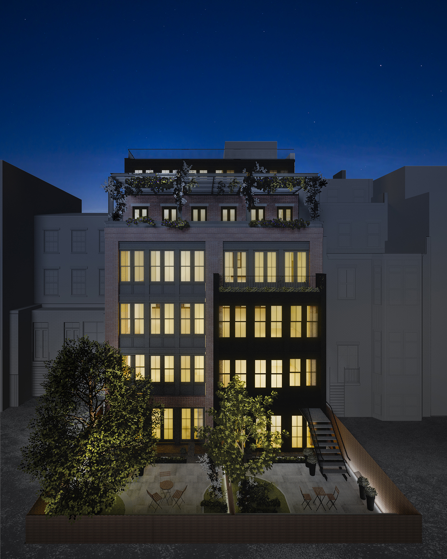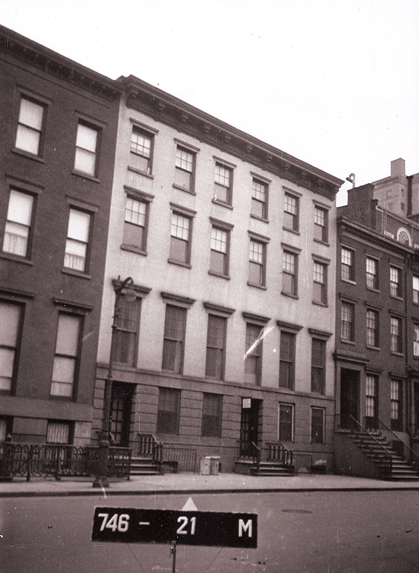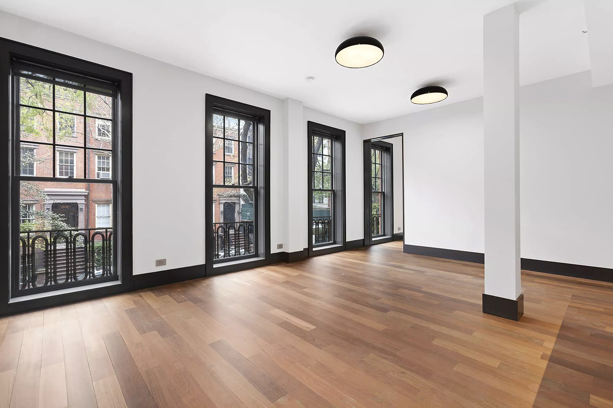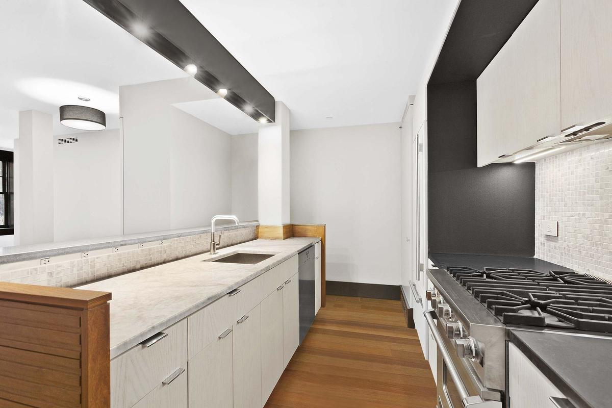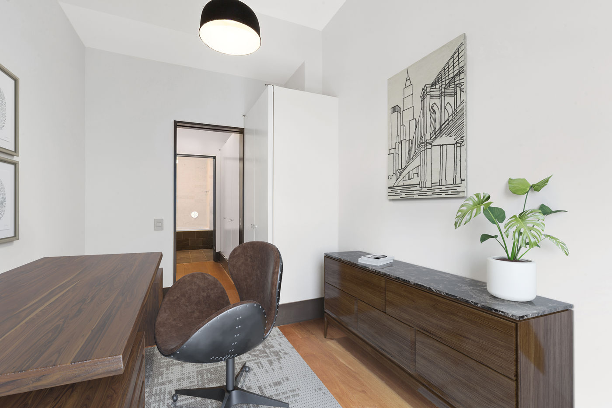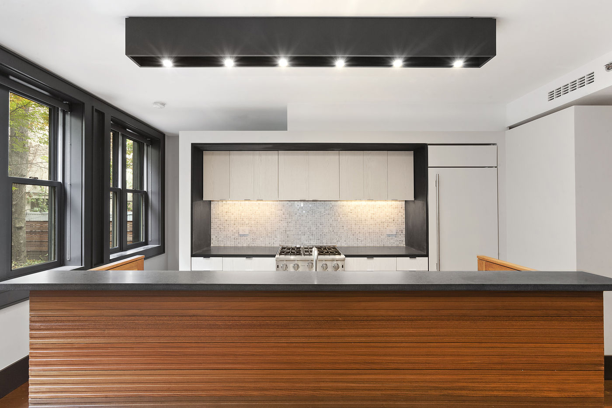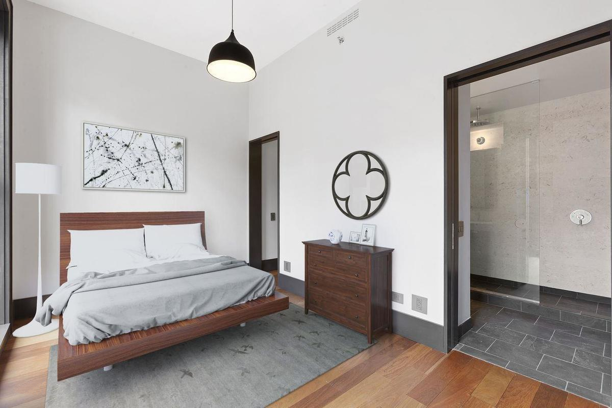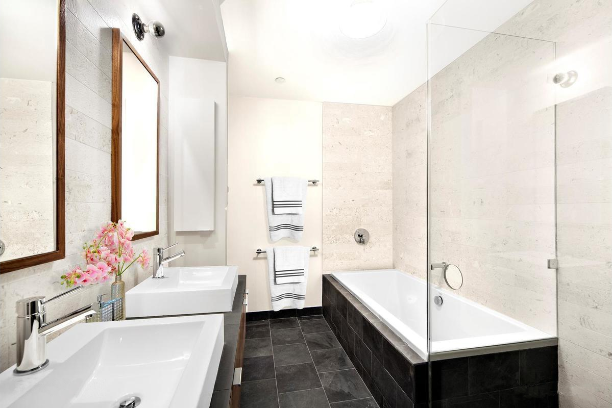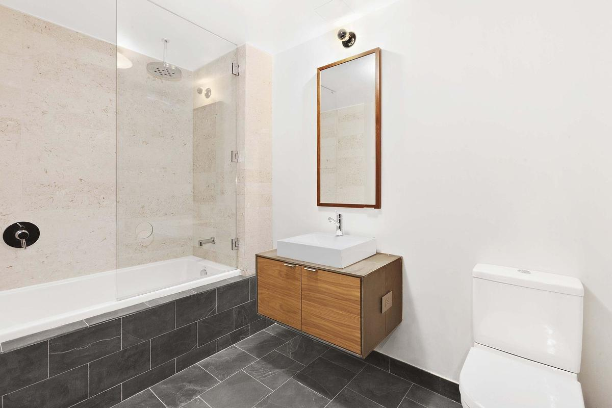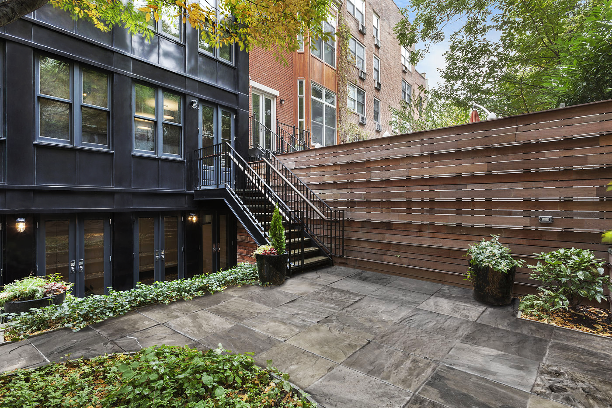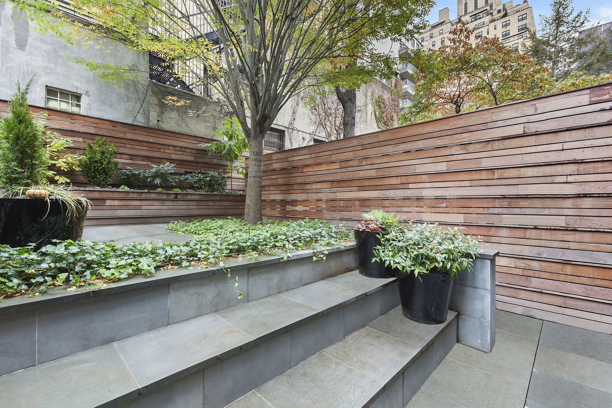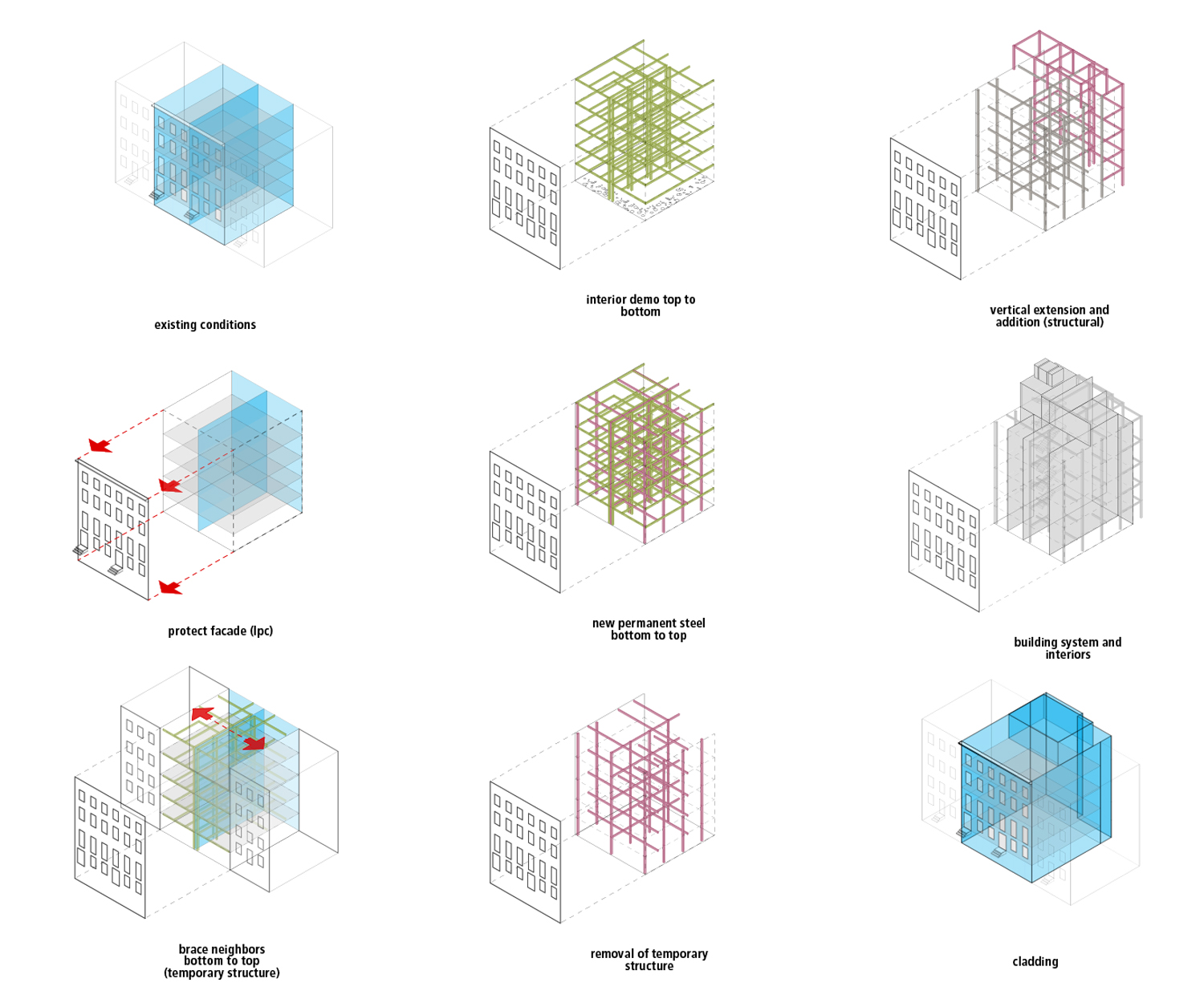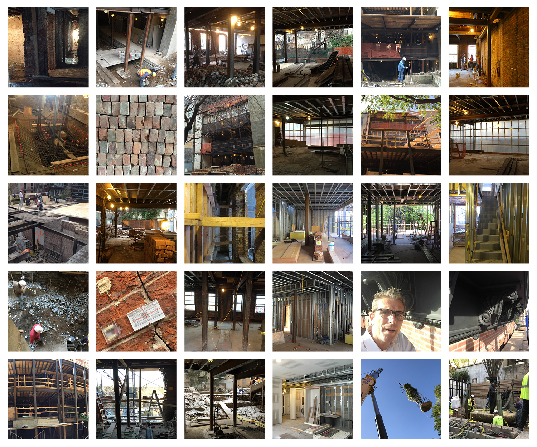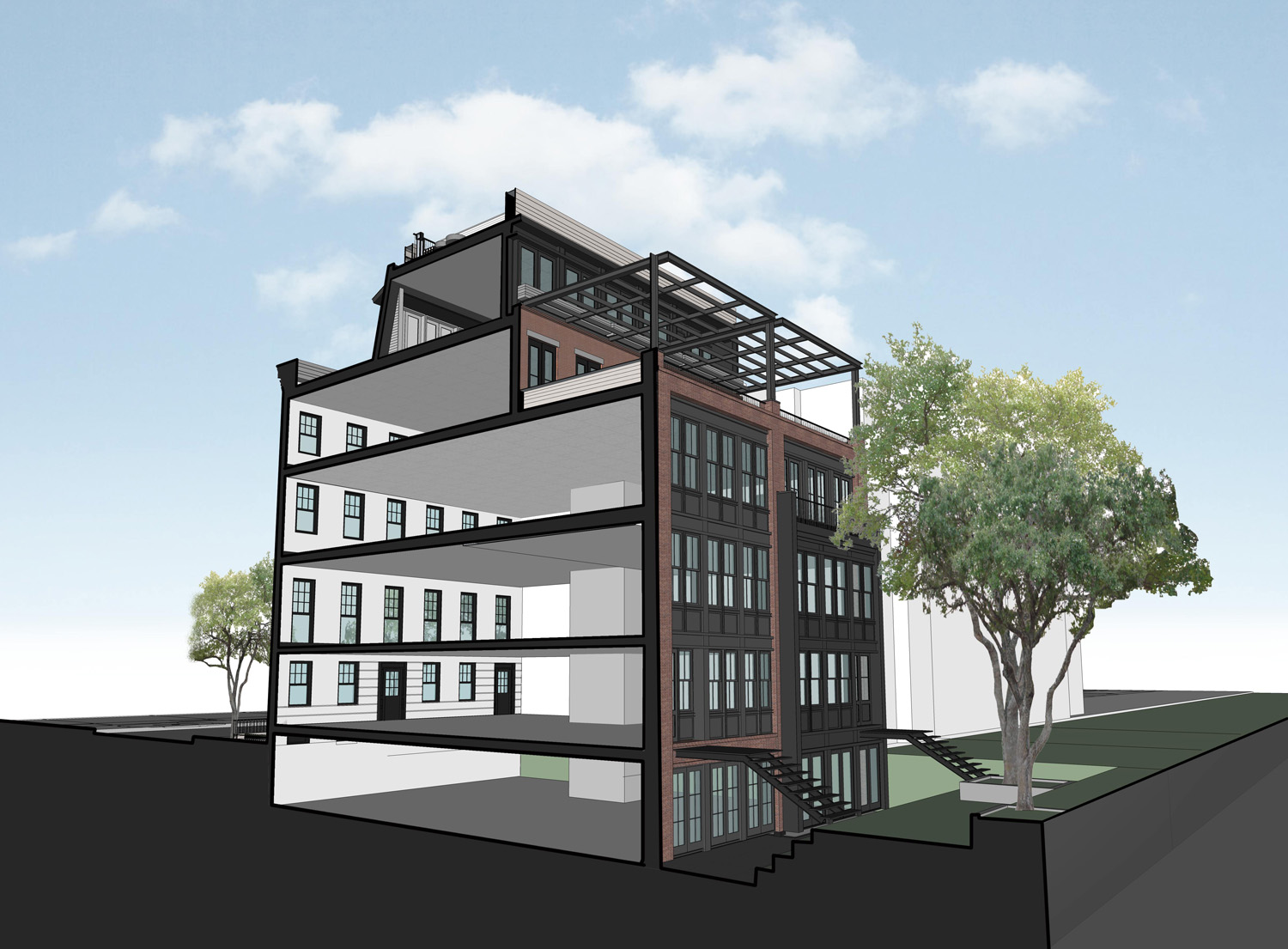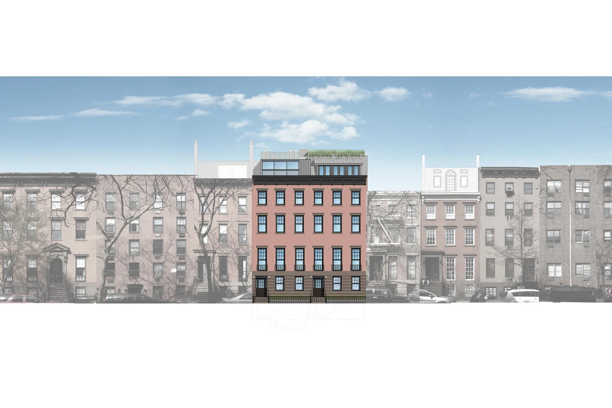Twin Townhouses
multi-family residential
summary
This is our fourth project with this trio of Italian artists turned New York City real estate developers. These twin townhouses on an historic Chelsea block were built by a single owner in 1851. In subsequent years the townhouses were converted to individual single-family residences and later converted again to single-room occupancy hotels.
This project includes a meticulous restoration of the historic facade with a vertical and horizontal expansion to maximize floor area. The building will include nine residential units, six of which will have direct access to landscaped outdoor space. This renovation has been praised by the Landmarks Preservation Commission as well as the local Community Board 4. Demolition began in June of 2012 and construction is expected to be complete in the summer of 2013.
project
multi-family residential renovation
client
MA Real Estate
location
New York, NY
project square footage
14,000 sf
scope of services
• feasibility
• planning
• design
• construction
completion
2013 (est)
see also:

