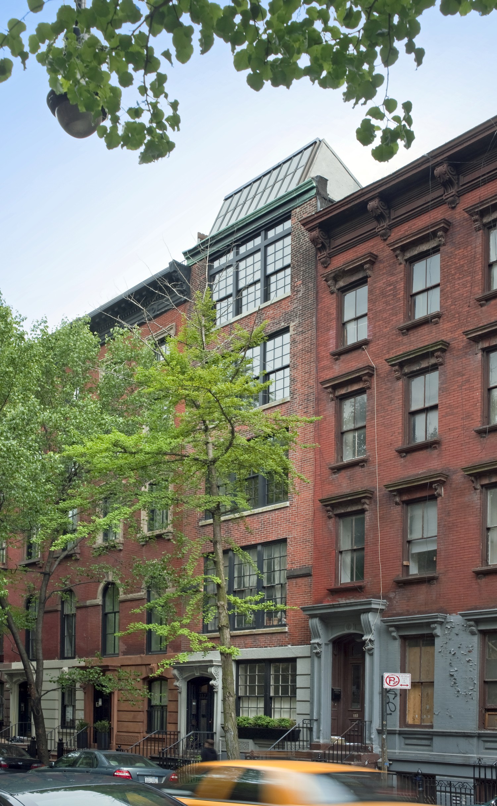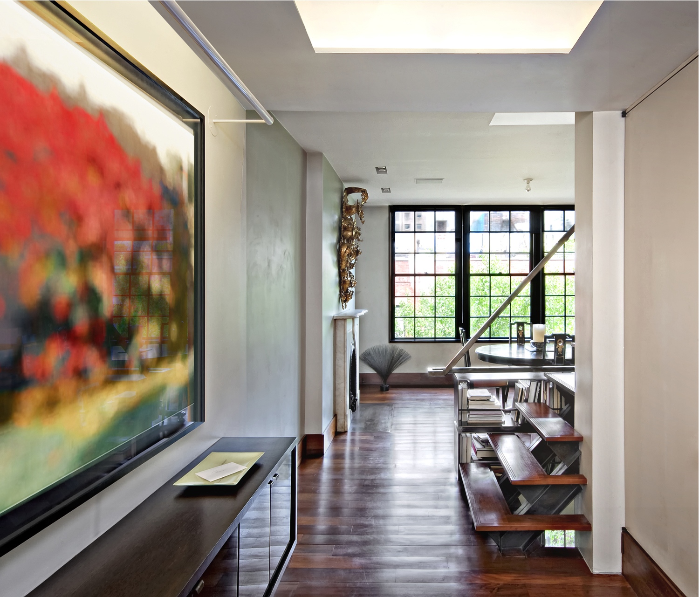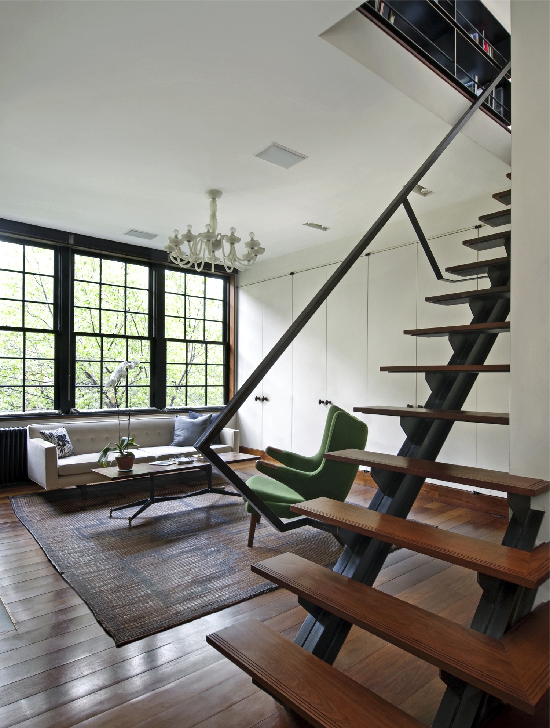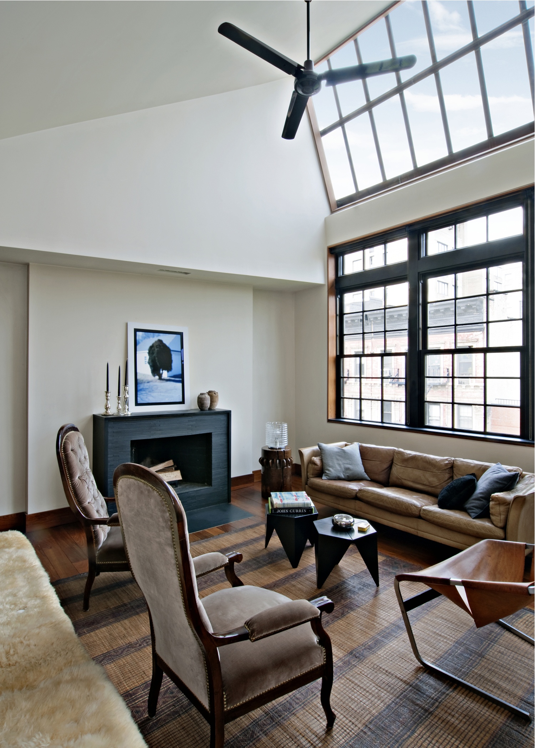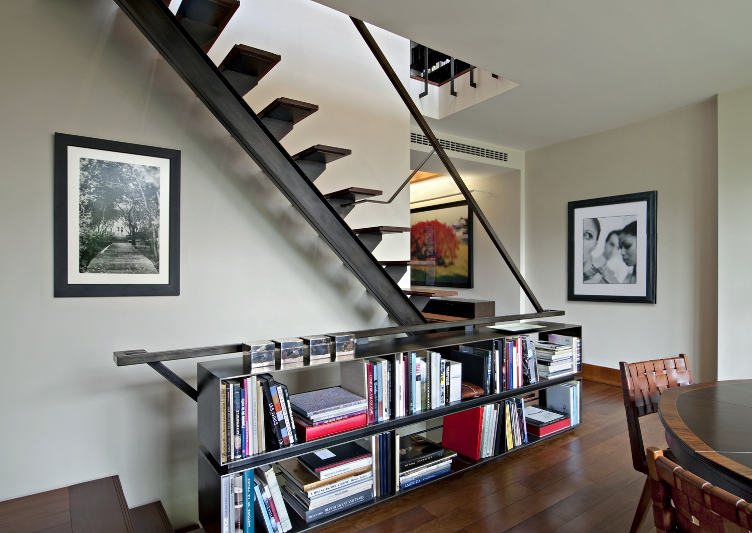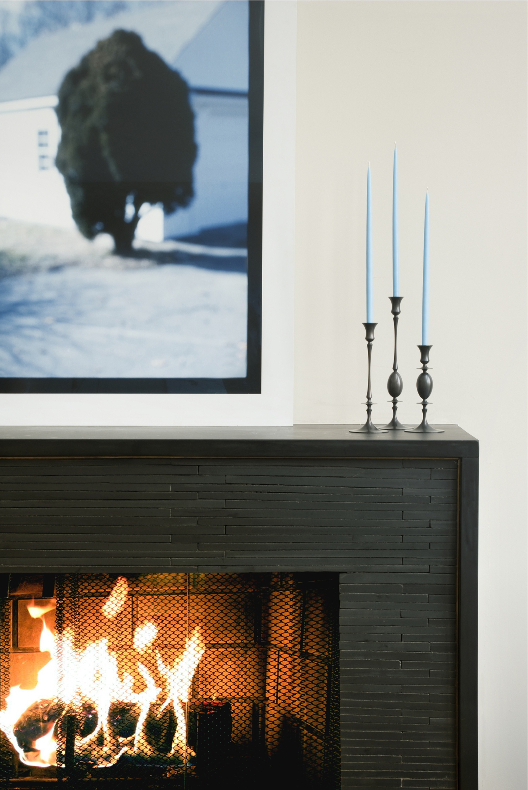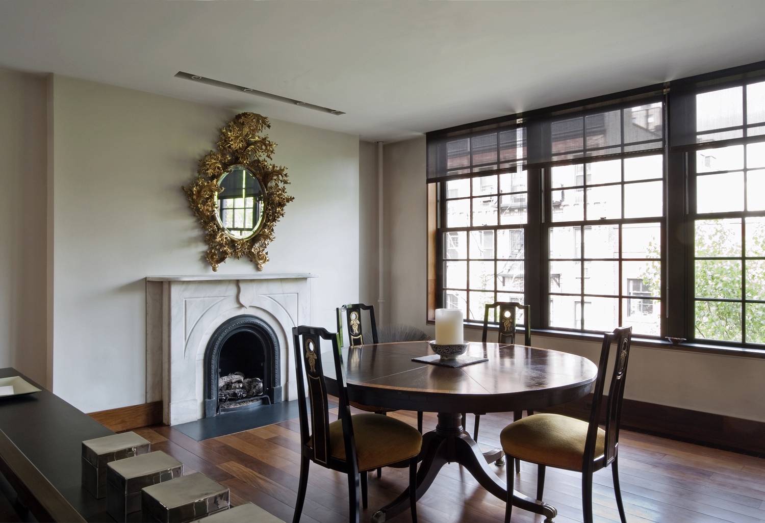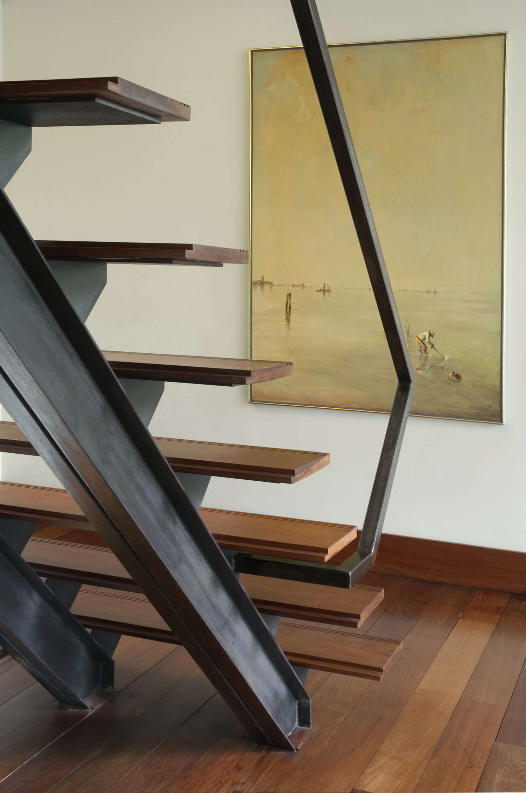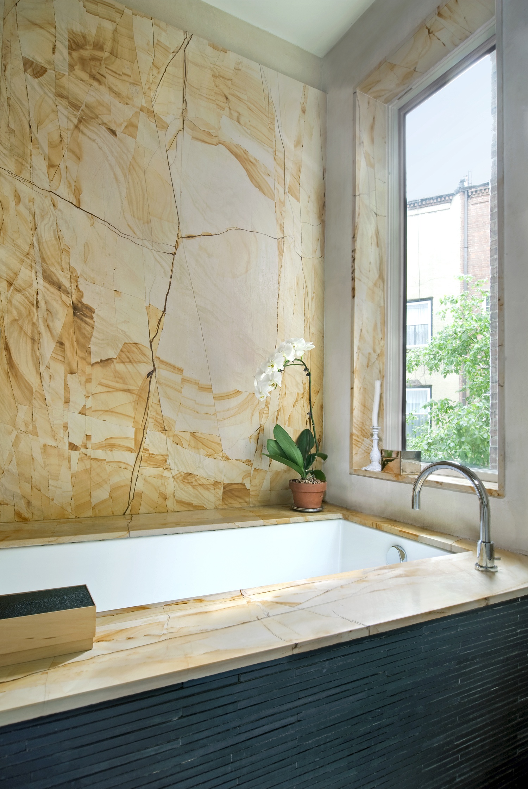Tenth Street Townhouse
summary
This five story townhouse is located on an historic block on East 10th Street in Manhattan. The Owner occupies the top three floors and the lower floors are revenue-generating rental apartments. The fourth floor is the entrance to the owner’s residence and includes the foyer, kitchen, and dining room. The third floor houses the master suite, and the fifth floor contains the living room and guest bedroom.
An internal stair unites the three floors of the owner’s residence and its functionally transforms at each level. On the fifth floor, the stair handrail becomes a picture rail which frames and supports artwork. On the fourth floor, the stair handrail anchors the top of a bookshelf, and on the third floor it turns into the back of a bench. The cross-programming of this stair allows for multiple functions within a single element.
project
multi-family residential renovation
client
private
location
New York, NY
project square footage
5,1250 sf
scope of services
• design
• construction
completion
2004
photography
Bjorg Magnea
see also:

