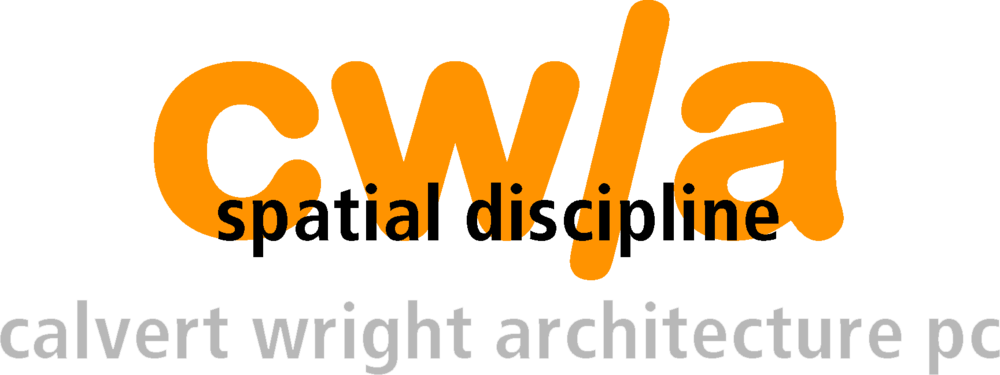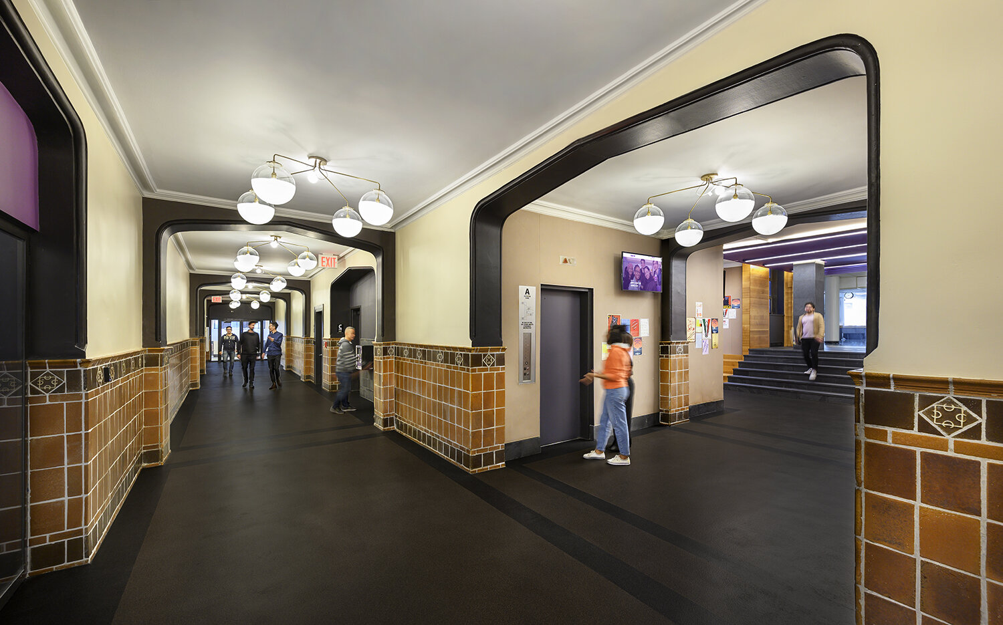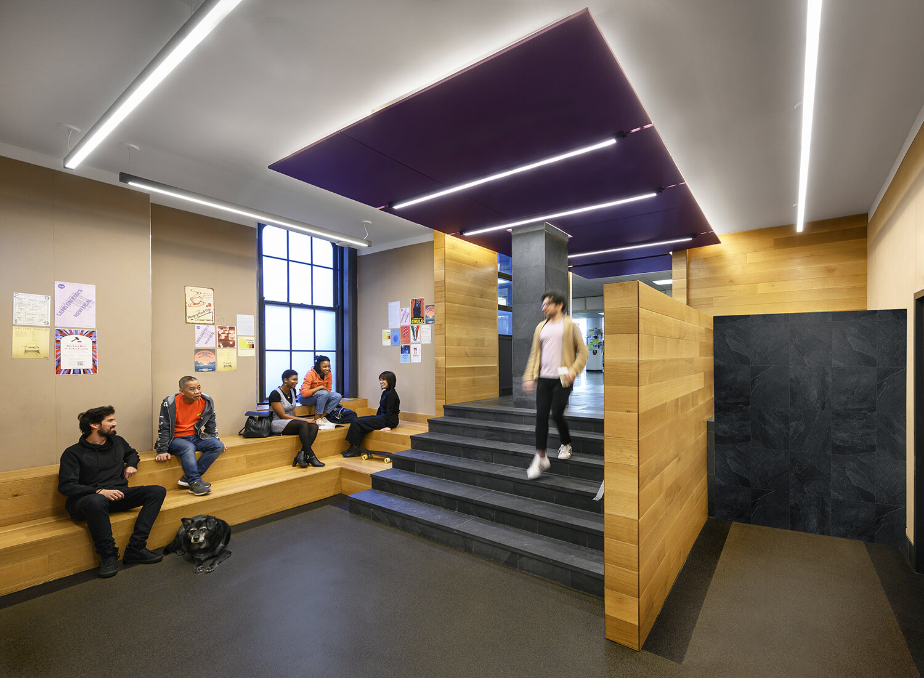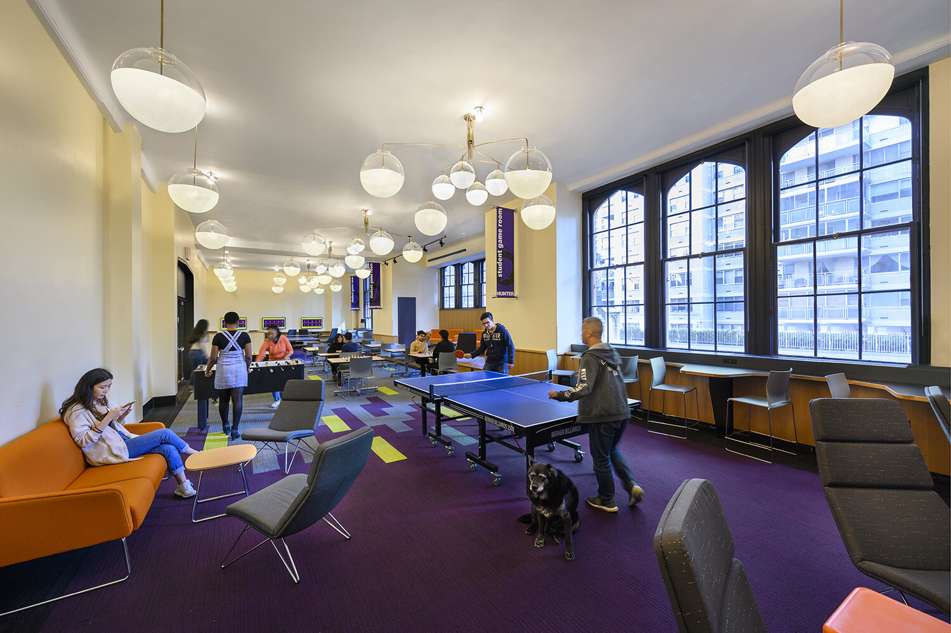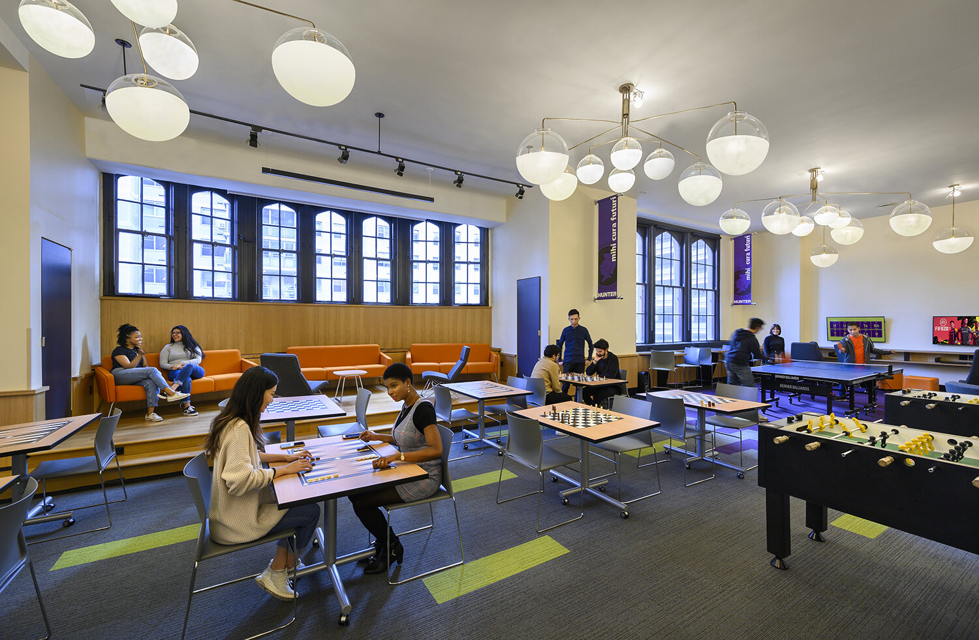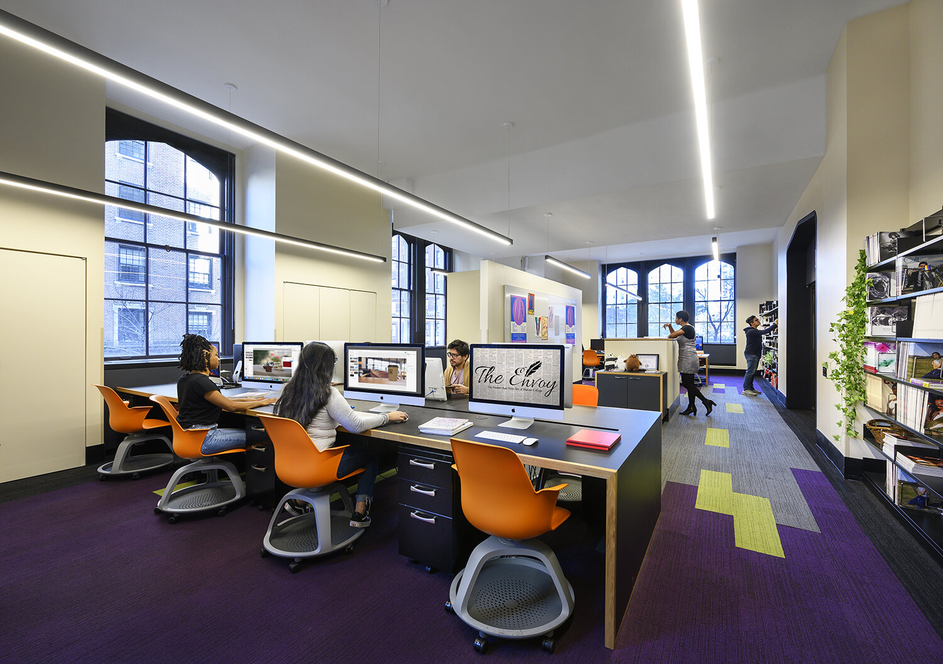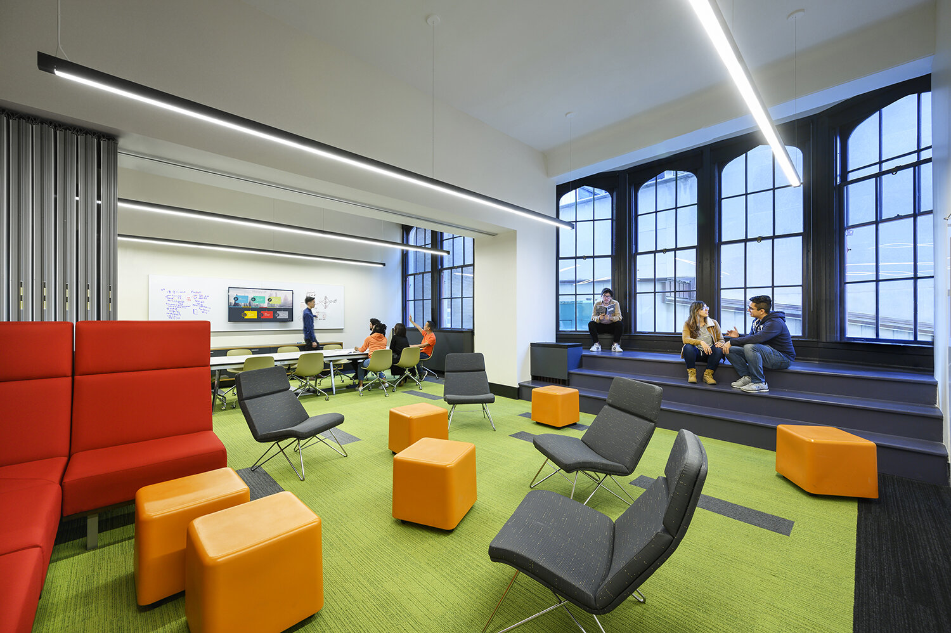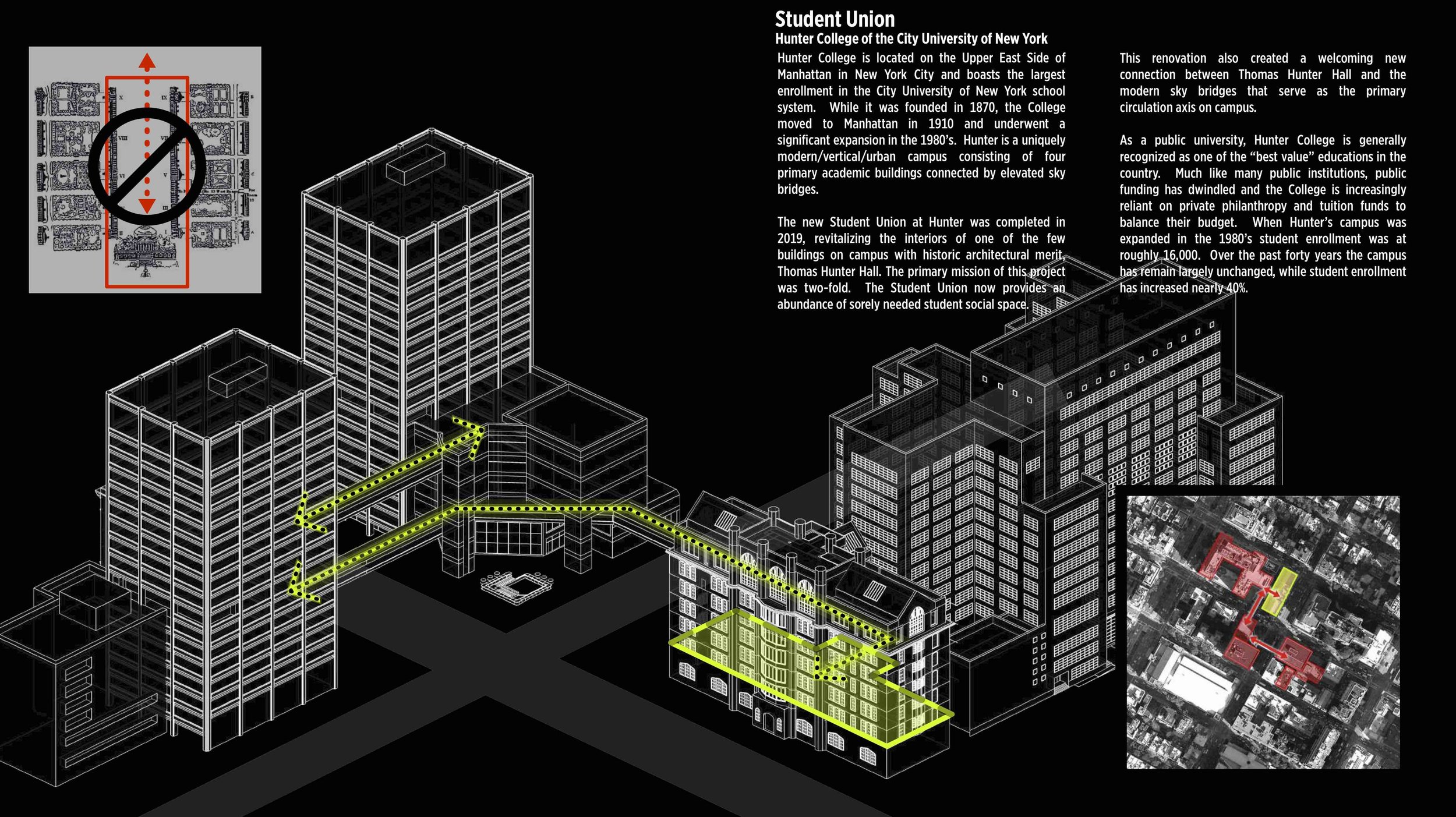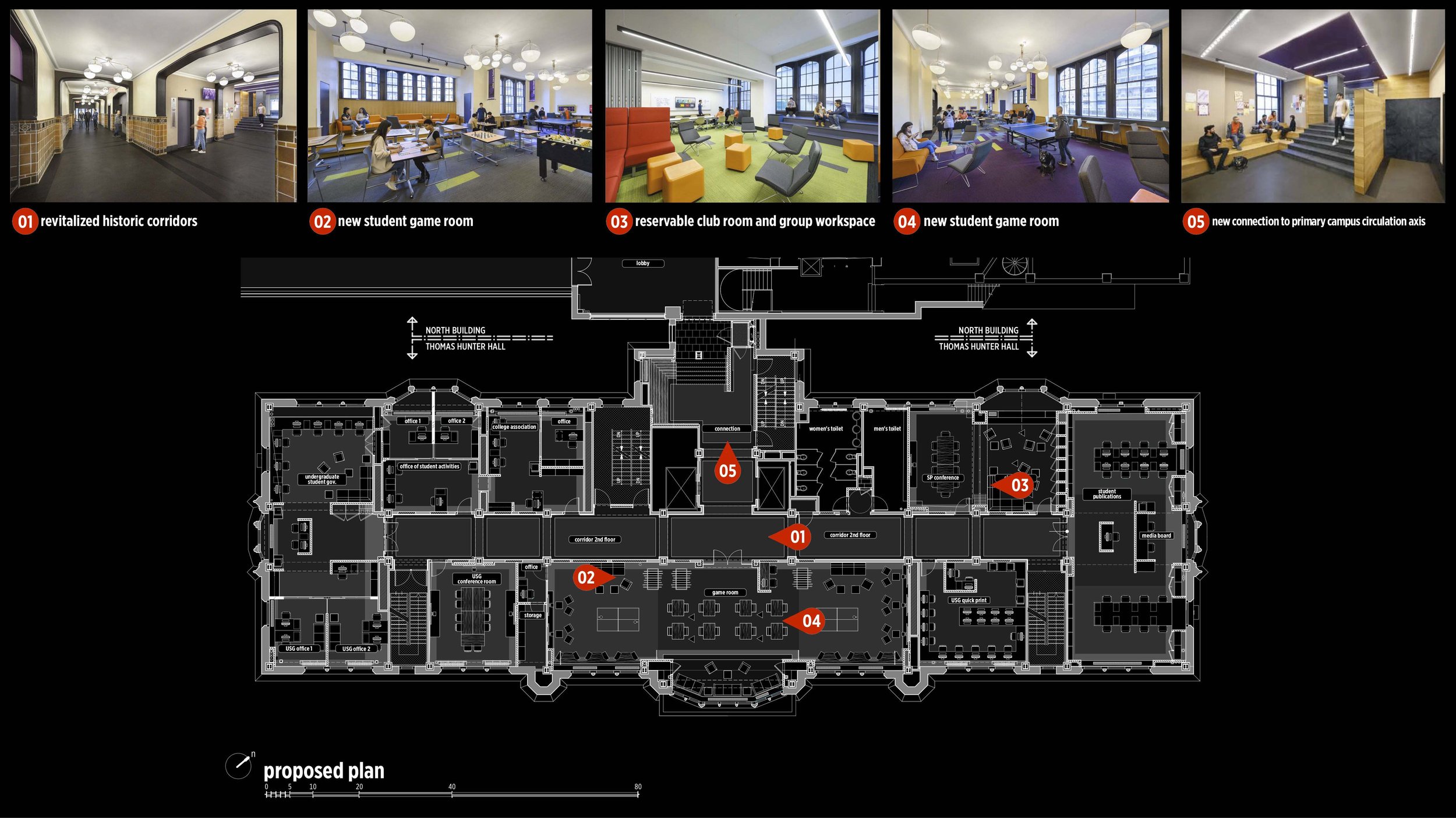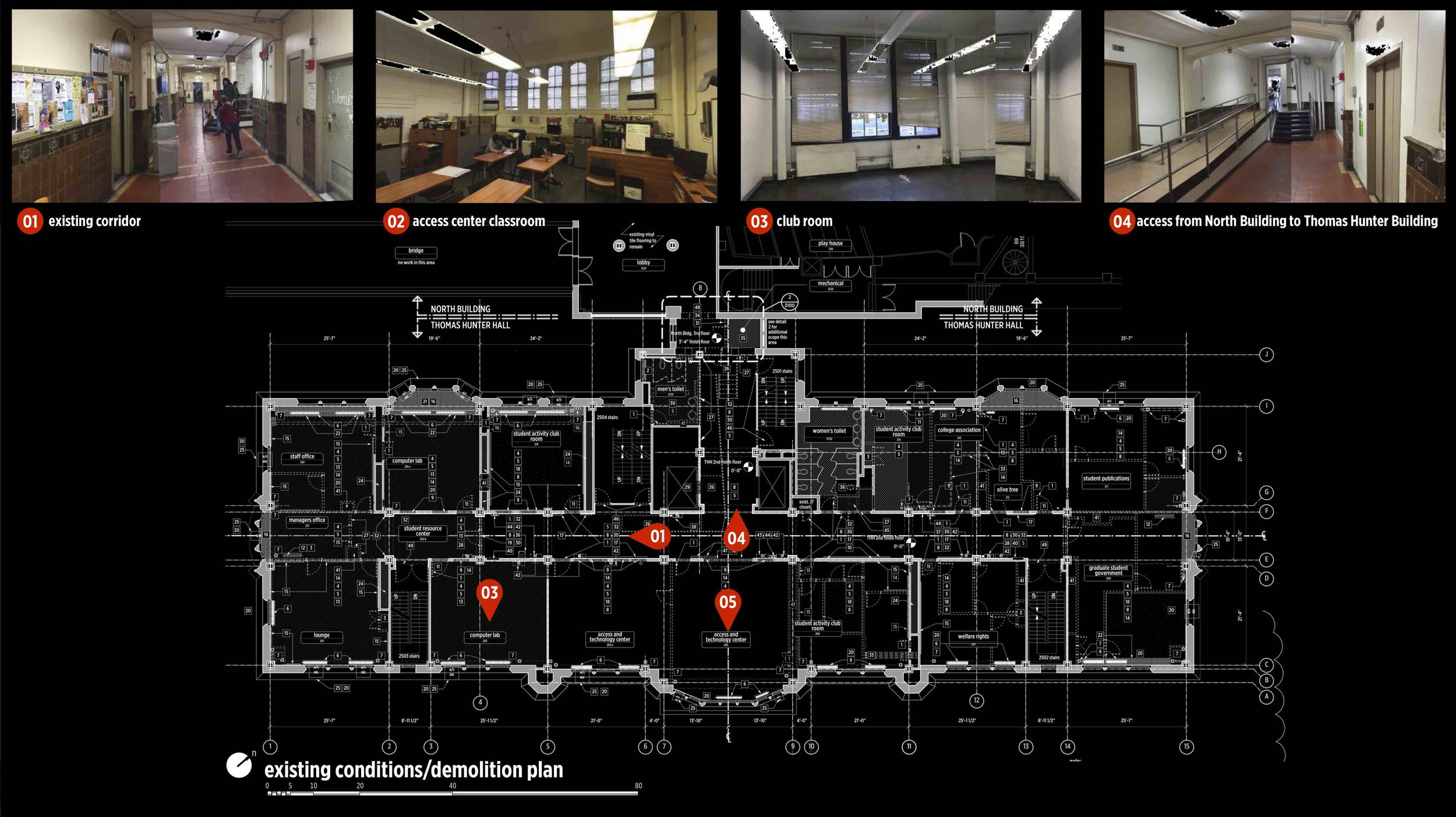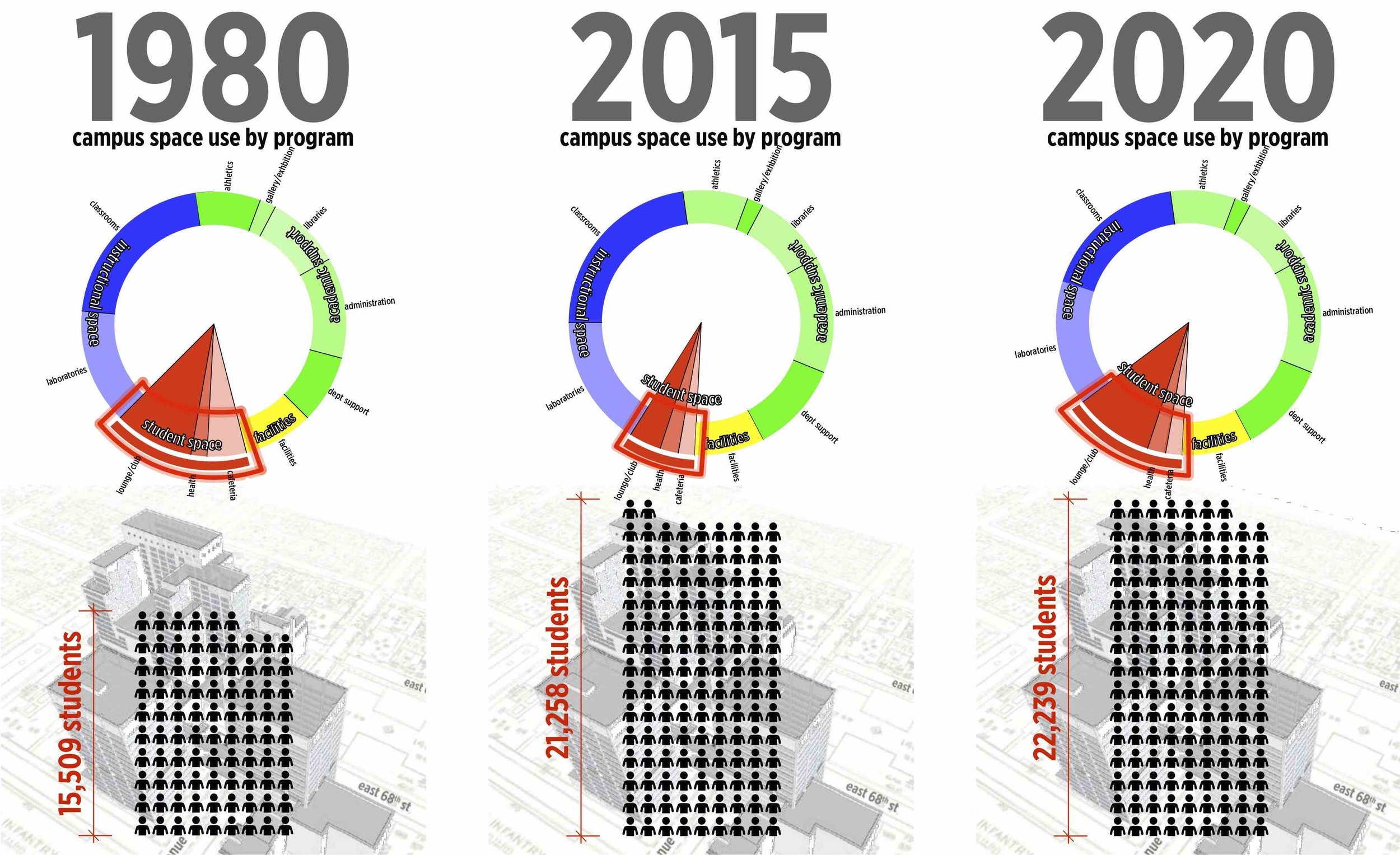Student Union
Hunter College | CUNY
Hunter College is a primarily non-residential urban campus where decades of increasing enrollment have outpaced campus expansion. In past years, student spaces had been converted to instructional spaces in support of a burgeoning student population. With fewer spaces for students to interact outside the classroom, forming connections and establishing a shared institutional identity became unnecessarily challenging. This project was proposed specifically to addresses these challenges by creating a dedicated new Student Union for students to eat, meet, study and play.
Programming for the Student Union was developed collaboratively in workshops with student leaders who initiated the project with a seed grant of $250,000- toward the project’s eventual $5m project budget. To help inform student decisions, we worked with the office of the Dean of Students to coordinate workshops and field trips to similar spaces at peer institutions.
The Student Union is prominently located at the culmination of a primary campus circulation axis. At the heart of the Student Union is a 3,000sf game room with cabaret space, pool tables, ping-pong, foosball and large screen multiplayer computer games. Cohort spaces include new student government offices which now include a variety of reservable meeting spaces. Student publications are now consolidated in a co-working style media hub. Student club spaces on adjacent floors are coordinated through the new Office of Student Activities. Support services run by the student government for printing and computing are open and available 24-hours.
Student Union renovations were completed in 2019. This project rejuvenates one of the more architecturally distinguished interior spaces on campus and has served as the catalyst for a building master plan and funding for the renovation of additional floors in this historic building at the heart of Hunter's East 68th Street Manhattan campus in New York City.
client
Hunter College of the City University of New York
project budget
$5,000,000-
project square footage
10,500sf
scope of services
• programming and planning
• architectural, graphic and lighting design
see also:
