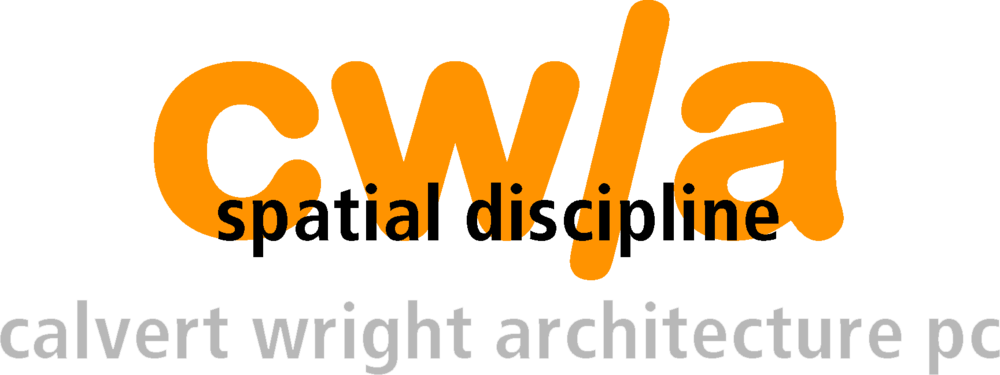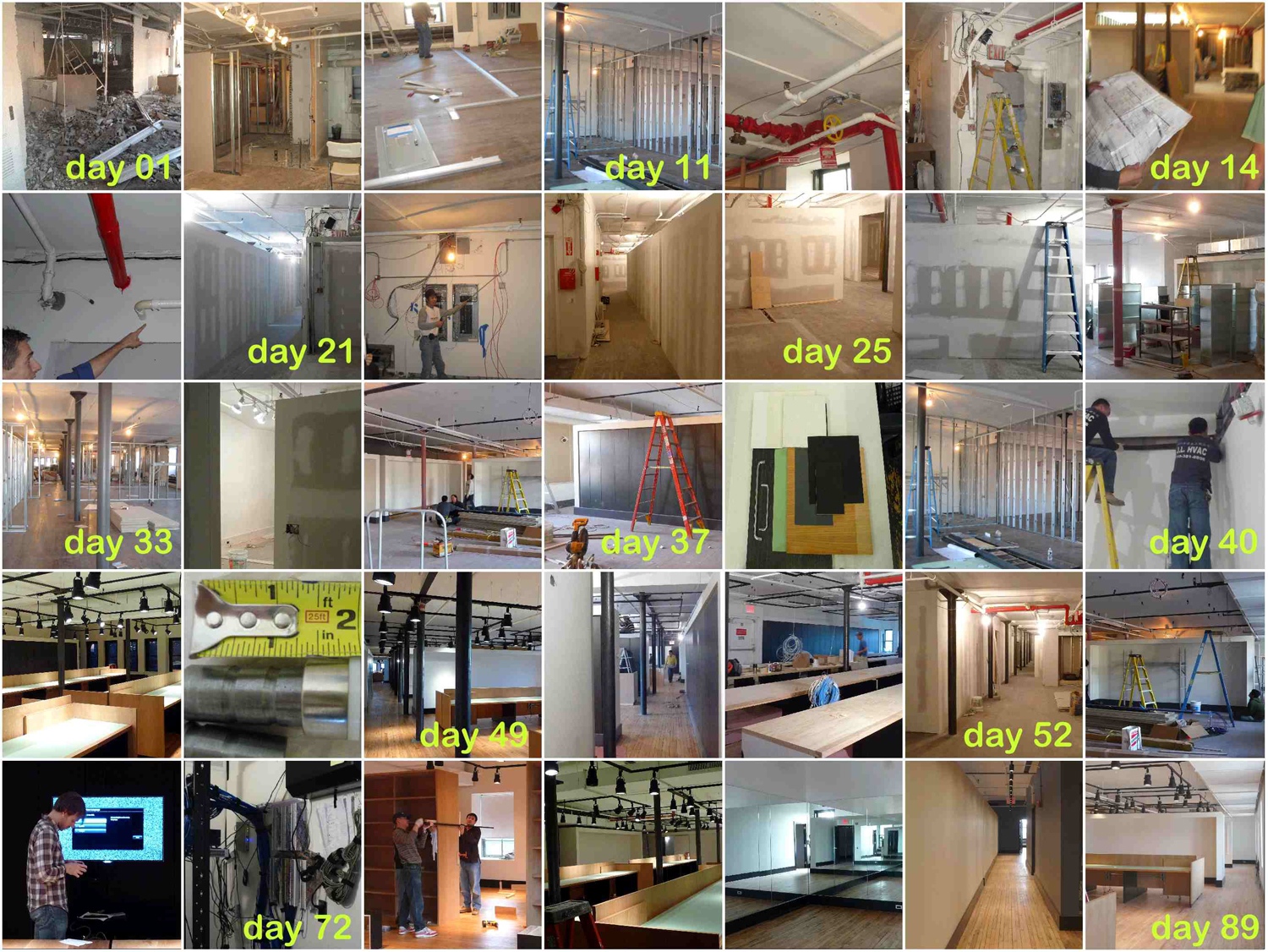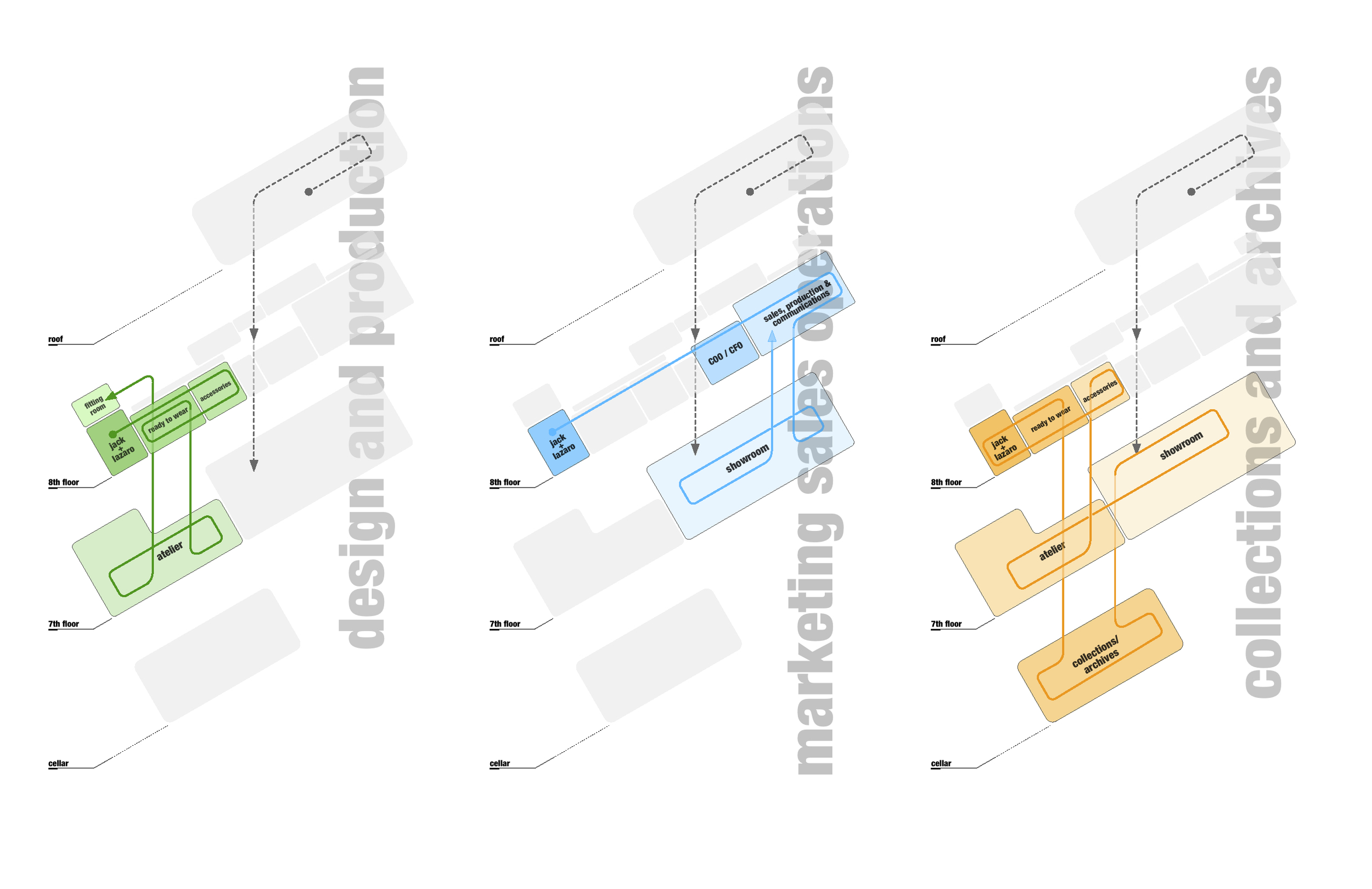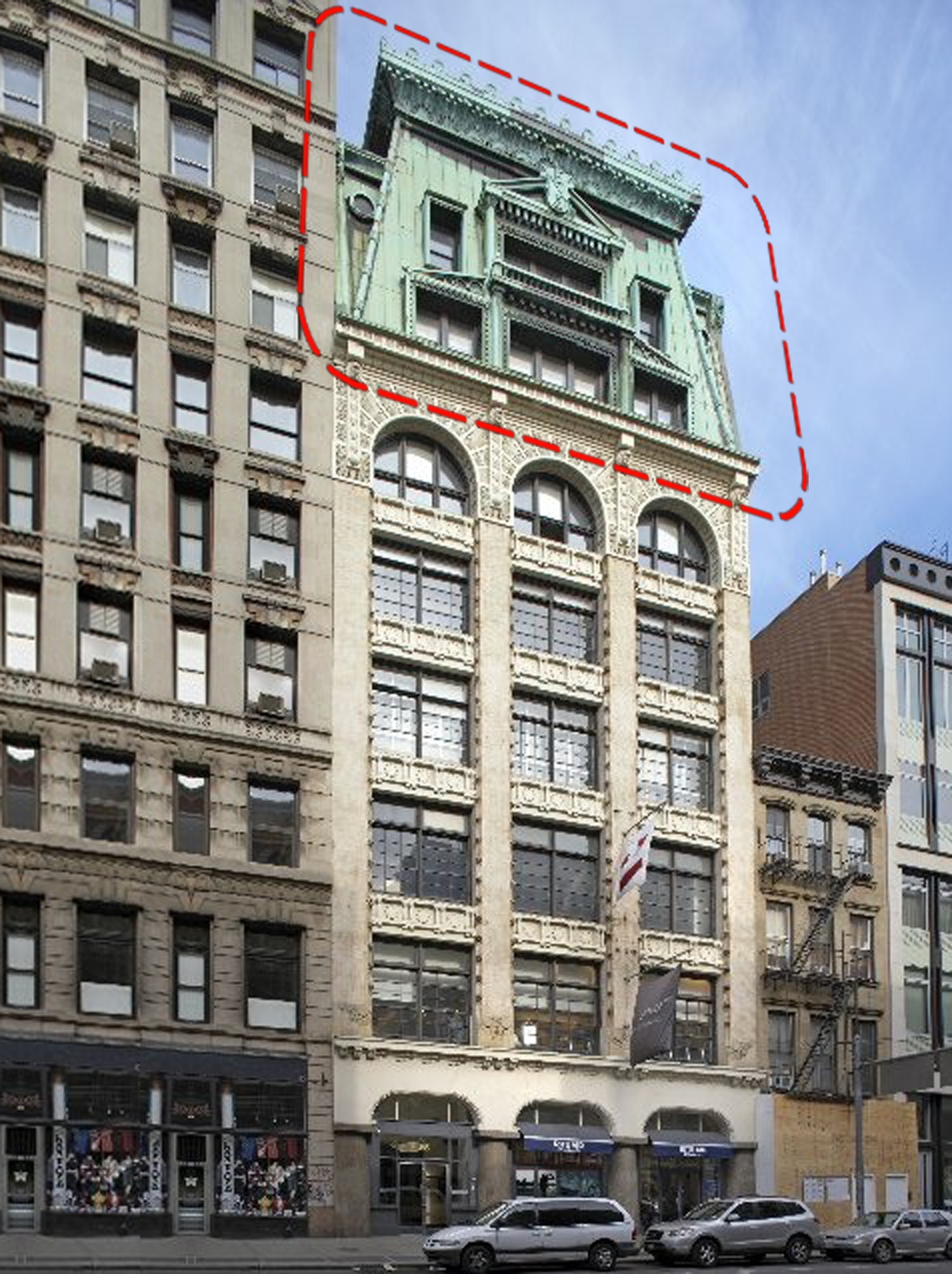Proenza Schouler
design studio and showroom
summary
This project is a 9,200sf commercial interior spread which occupies the top two floors of a historic SoHo cast iron building. Primary programmatic elements include offices, design studios and a showroom for fashion designers, Jack McCollough and Lazaro Hernandez of Proenza Schouler.
Secondary program included a fitting room, show production space, conference rooms, bathrooms, pantry, lunchroom and a diverse arrangement of storage spaces. In addition to a detailed program, the project also included new mechanical, electrical, plumbing and fire protection systems.
project
commercial interior
client
Proenza Schouler
location
New York, NY
project square footage
9,200 sf
scope of services
• planning
• design
• construction
completion
2007
photography
Calvert Wright Architecture
see also:



