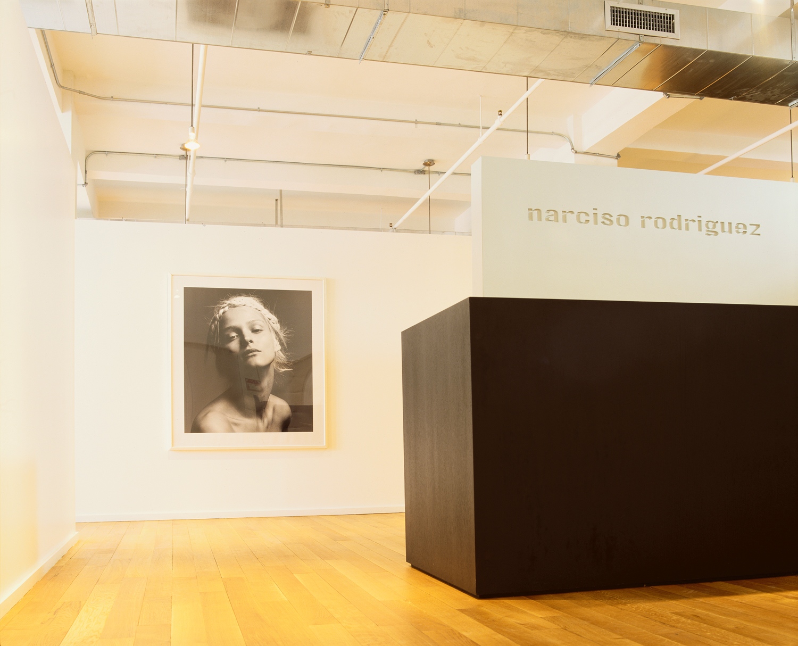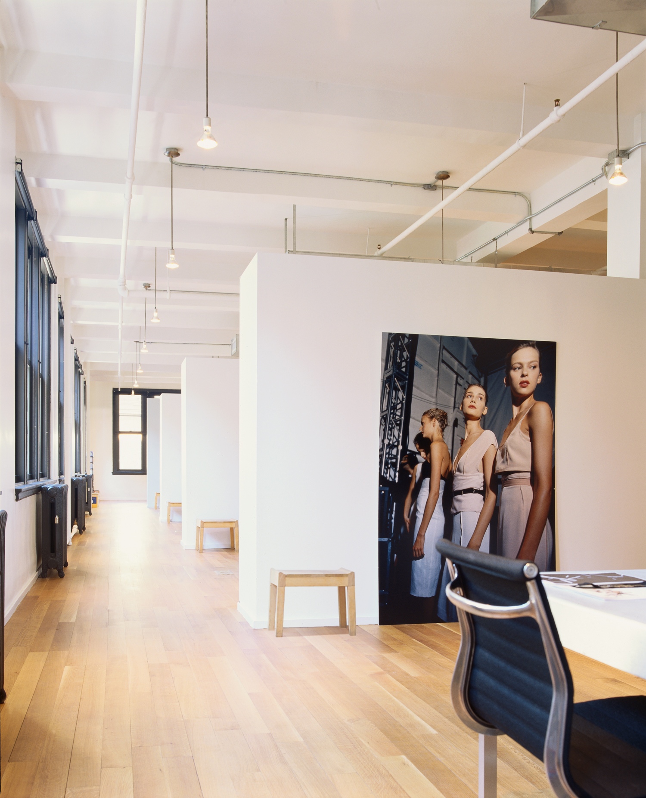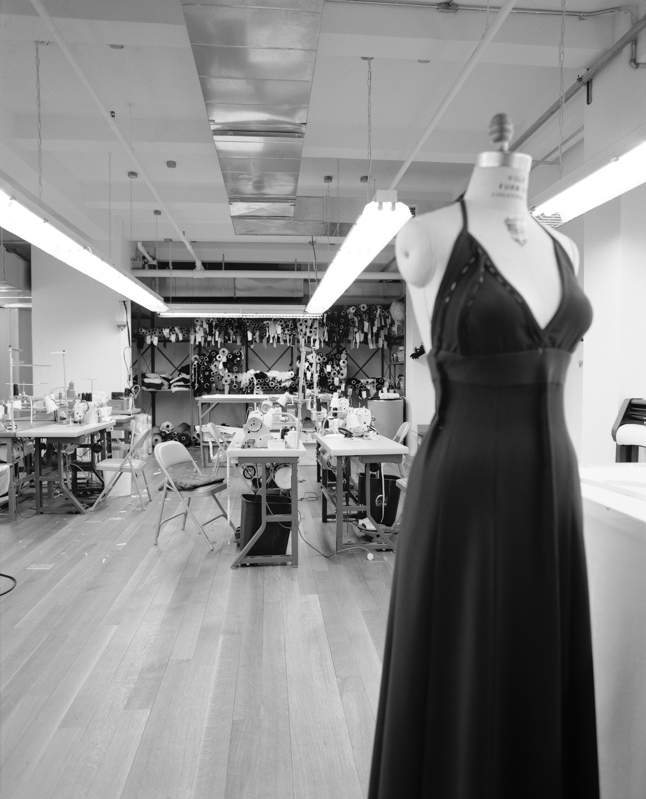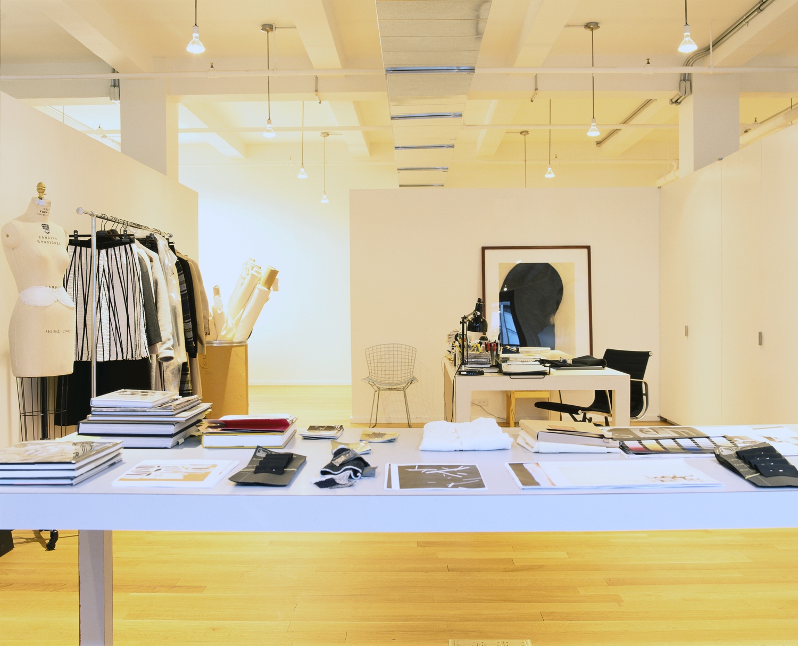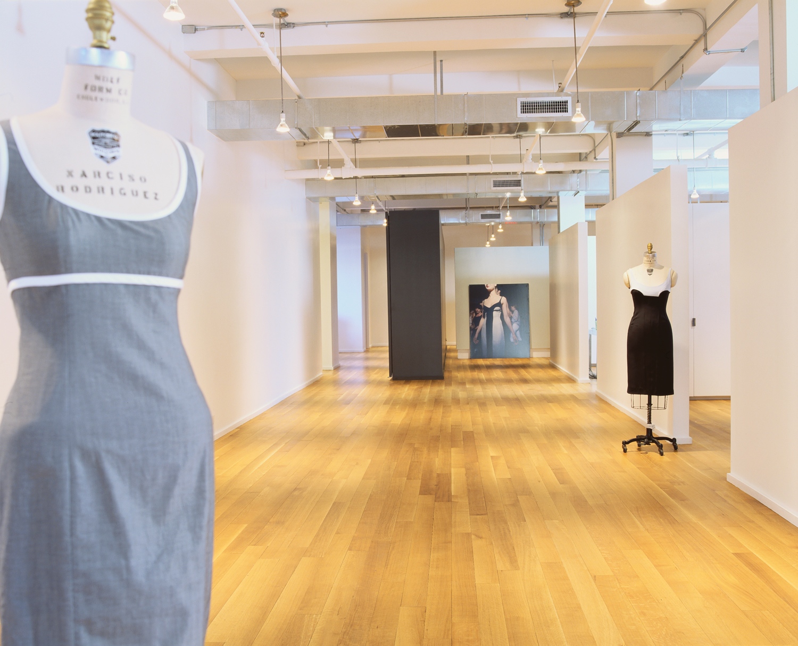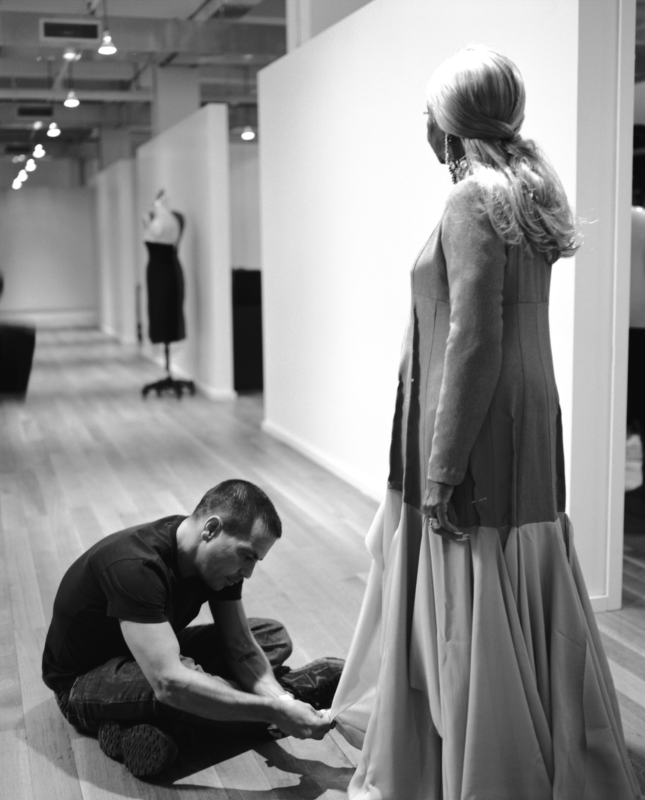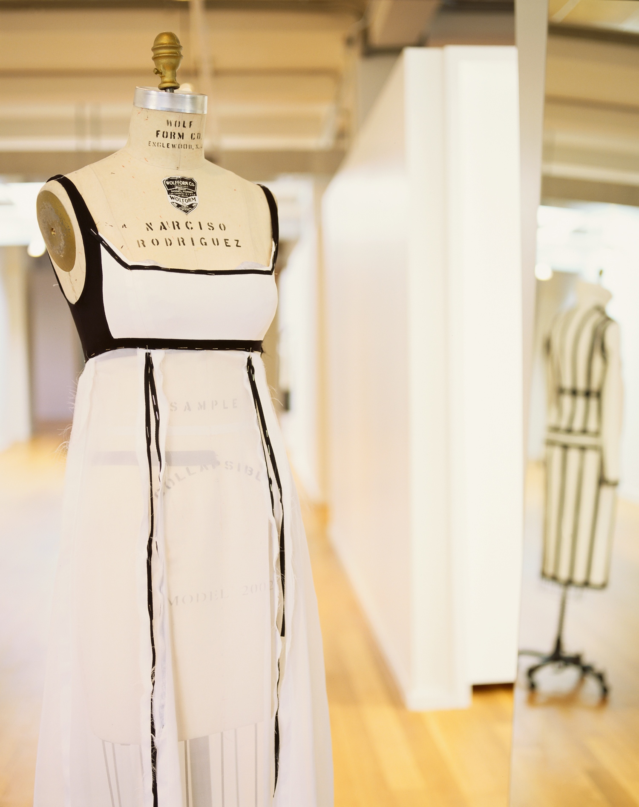Narciso Rodriguez
design studio and showroom
summary
As Narciso’s clothing designs take its formal inspiration from the female figure, our systems of spatial organization were derived by practical concerns and the existing architectural “figure” of windows, beams and columns within this commercial loft space. From the existing column grid we developed the rhythm of studio, conference and reception spaces.
All new construction was held off the perimeter walls to encourage the flow of natural light, air and people within the space. New mechanical and electrical systems within the space were deliberately exposed and designed with an attention to detail that aspires to emulate the stitching, structure and composition of Narciso’s clothing.
project
commercial interior
client
Narciso Rodriguez
location
New York, NY
project square footage
7,500 sf
scope of services
• planning
• design
• construction
completion
2003
photography
Francesco Lagnese
see also:

