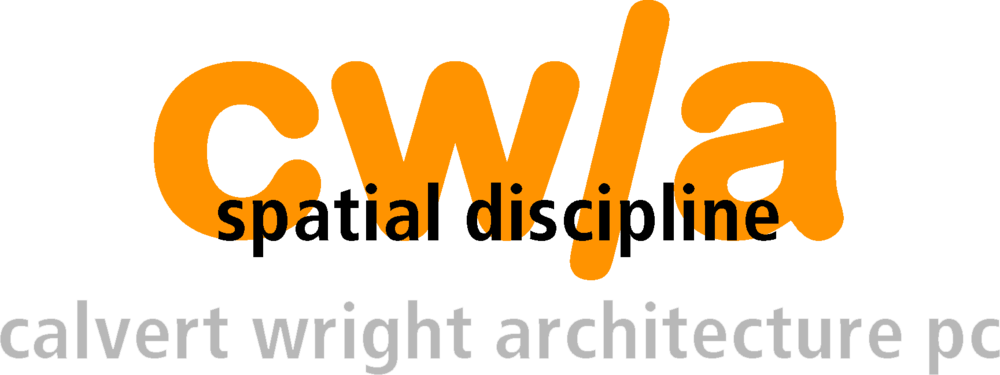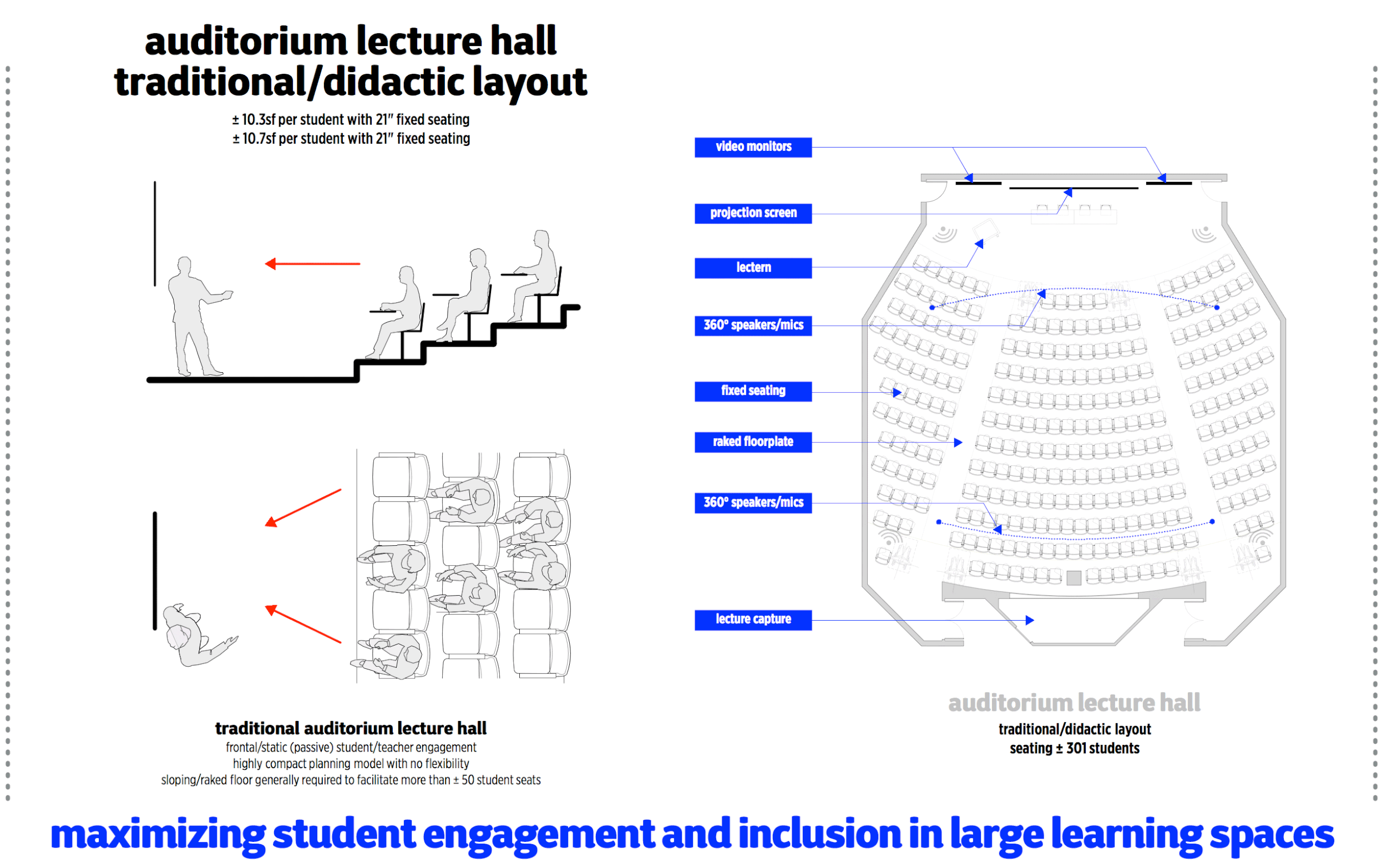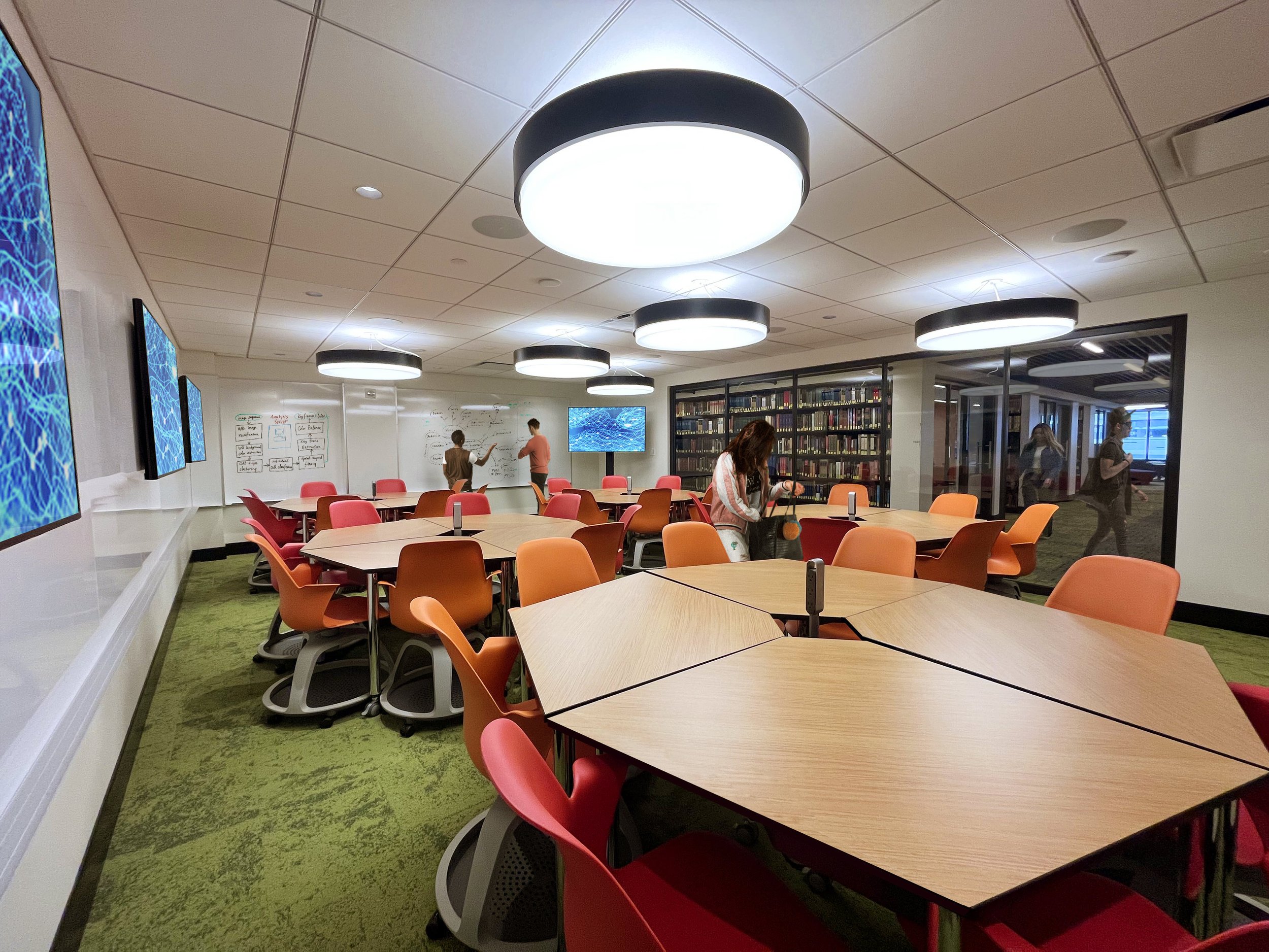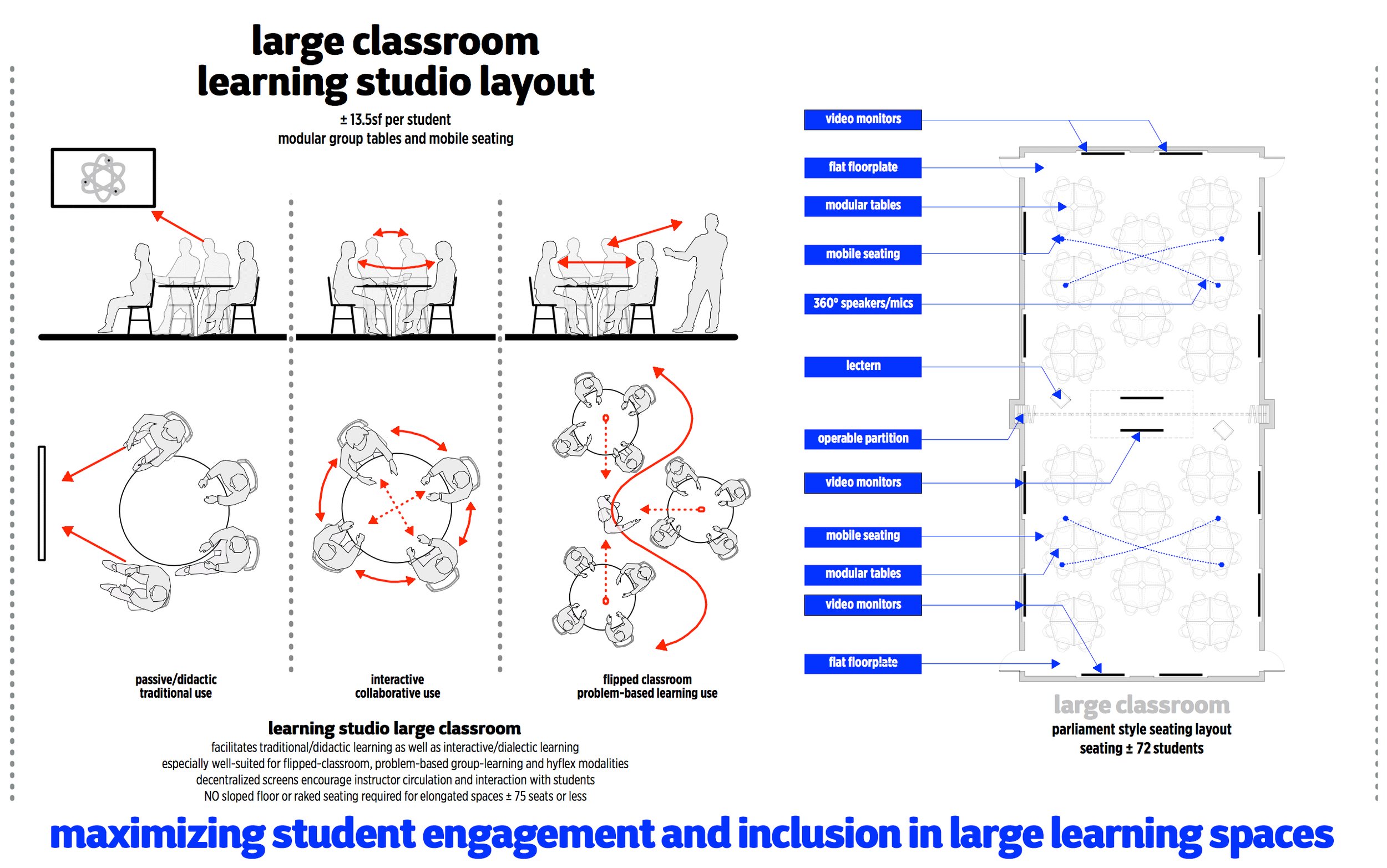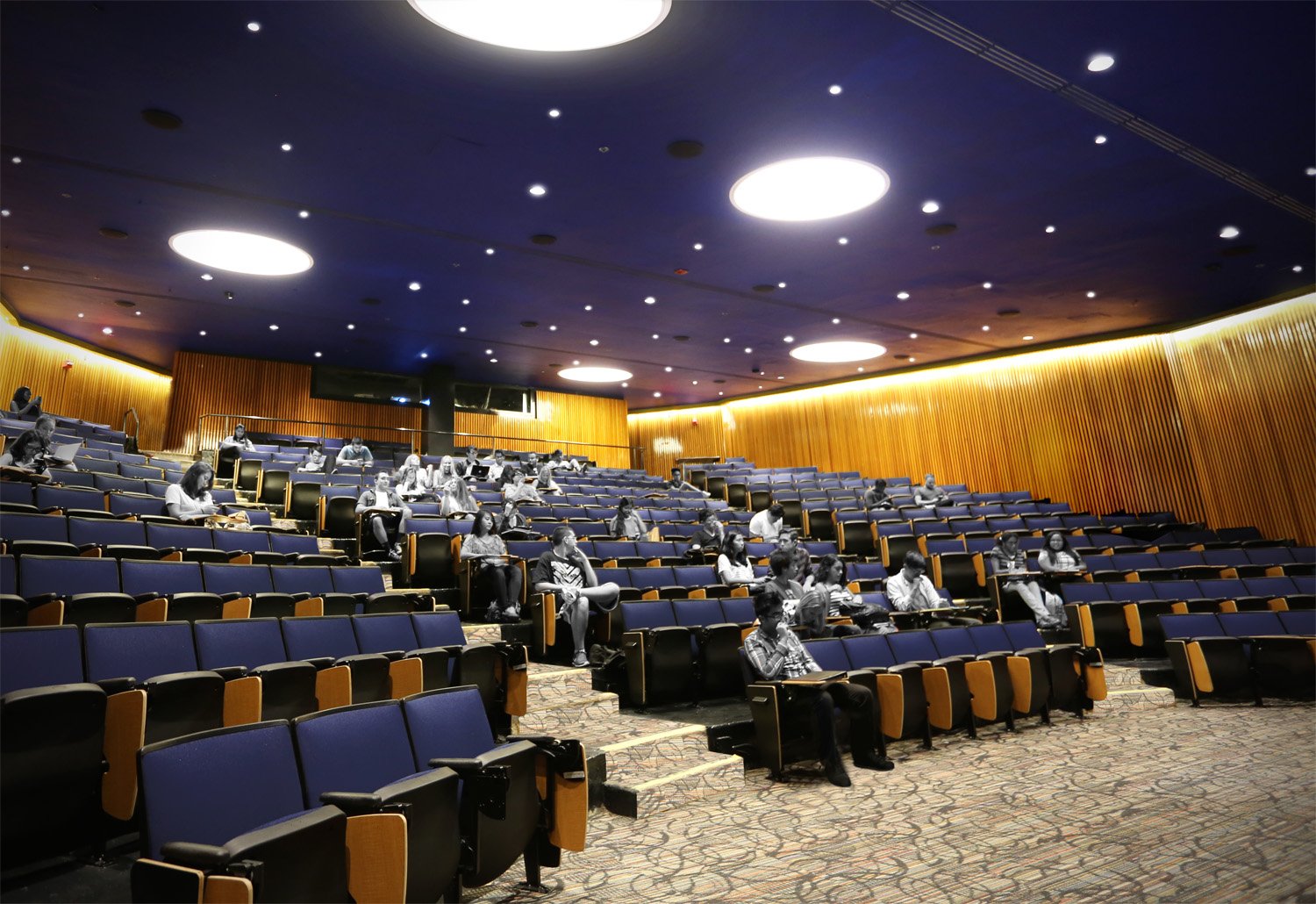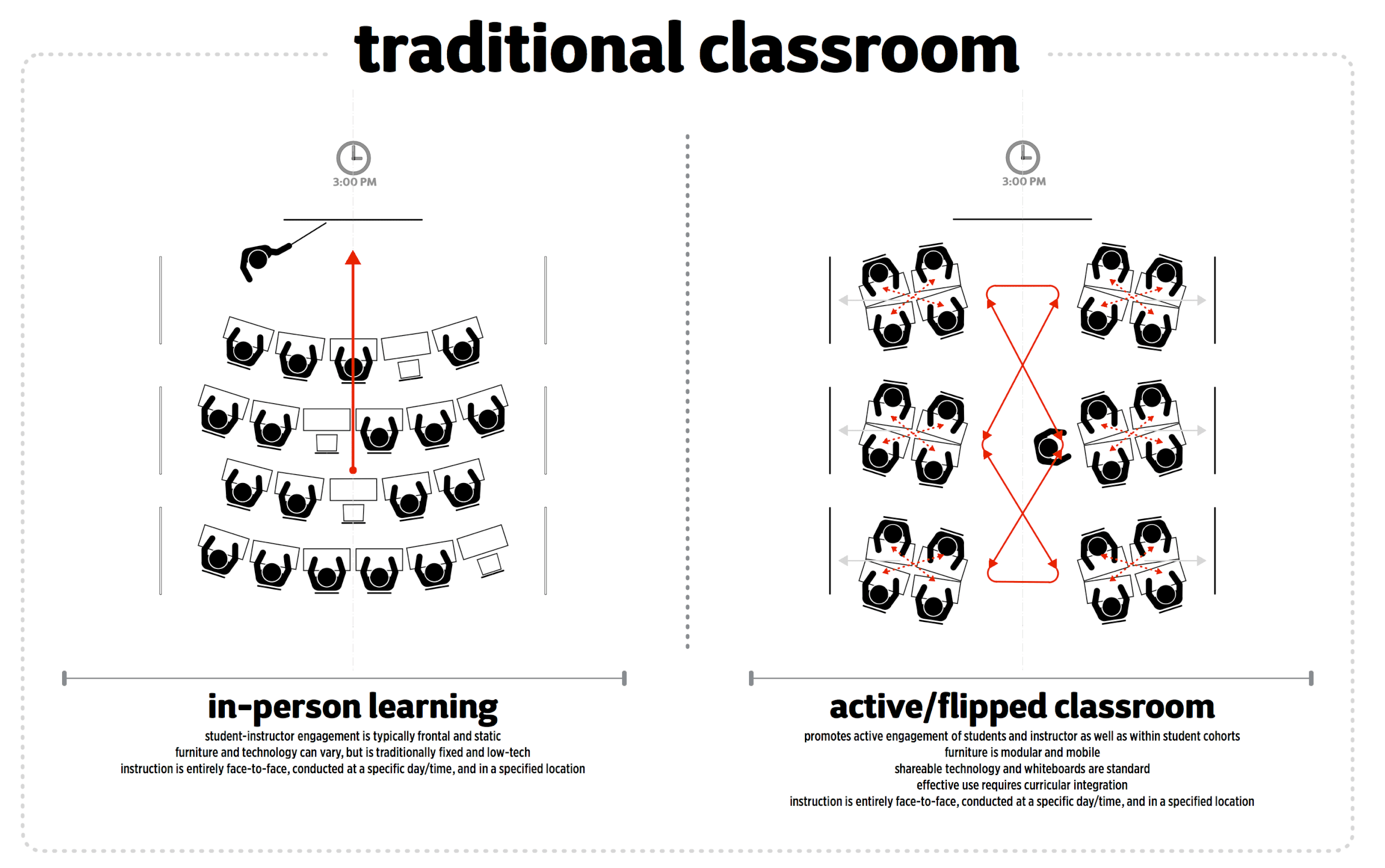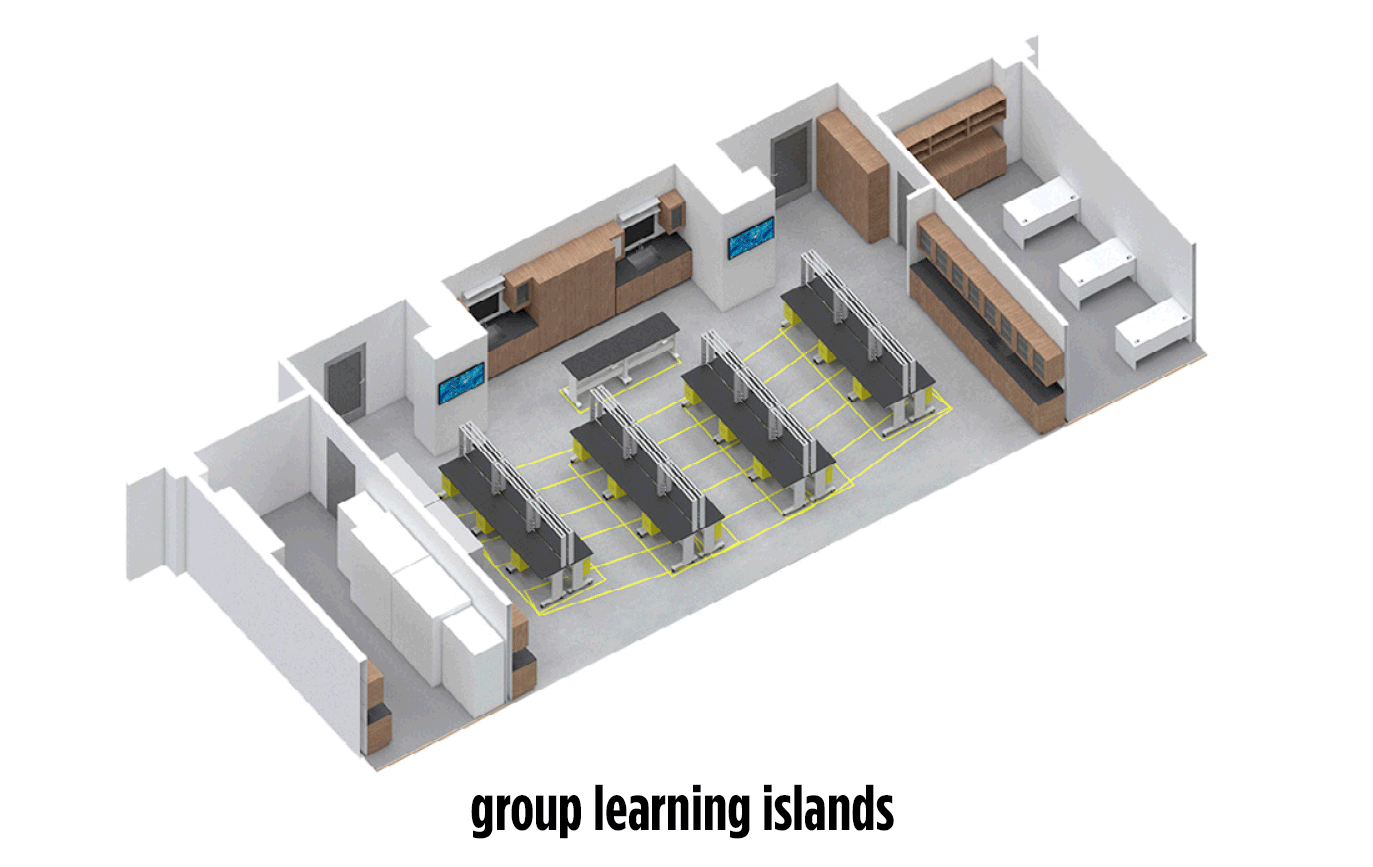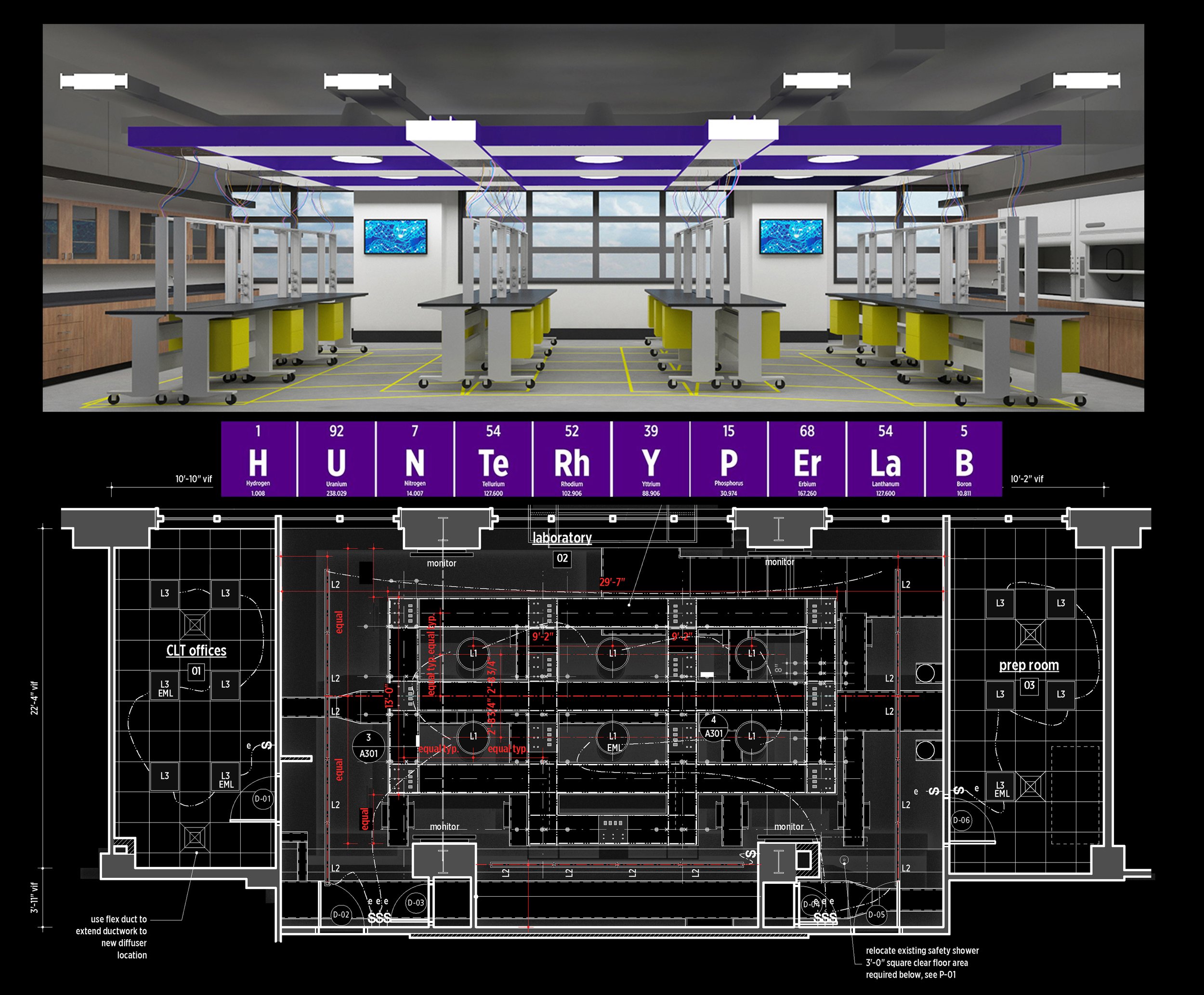Multimodal Learning Spaces
Hunter College, CUNY
Over the past several years we have worked with Hunter College and the City University of New York to create numerous multimodal learning spaces at different scales for different uses with varying degrees of integrated technology.
Each space facilitates multiple traditional, active, asynchronous, HyFlex and/or flipped learning modalities. The initiative to promote multimodal learning opportunities at CUNY is supported by research demonstrating their value to students who haven't had the benefit of college preparatory classes, first-generation college students, students with health and/or work obligations outside of school, and students from low-income and marginalized social groups.
Completed projects include a pair of 48-seat learning studios, a 325-seat auditorium and a 24-seat teaching laboratory.
Learning Studios
Most recently completed are two 48-seat Learning Studios on the 5th floor of Cooperman LIbrary. The Learning Studios were designed to promote active learning and flipped classroom instruction, but can also be used in a traditional/didactic mode. Furnishings are modular and mobile, resting on a low-profile raised floor suitable for configurations of 4, 6 or 8 students. The perimeter of each space is lined with whiteboard with touchscreen monitors onto which student groups can broadcast content. Each cluster has a dedicated monitor and the instructor is able to broadcast their content to all monitors. Learning Studios facilitate synchronous and asynchronous student participation.
Hyperlab
Hyperlab renovations were funded by grants obtained by Mark E. Hauber, former Vice Provost for Research at CUNY. The Hyperlab brings active/collaborative learning into the laboratory classroom in the design of mobile lab tables which connect to a ceiling grid of water, gas and power. Cameras and an integrated audio visual system permit experiments to be recorded and viewed remotely or re-broadcast asynchronously. A pattern of bright yellow “parking spaces” is inscribed in the dark gray epoxy floor to designate locations for a variety of lab table configurations and learning modalities.
Senate Auditorium
The Senate Auditorium renovation was the product of our analysis of the large learning spaces on campus and how one might improve student success in spaces where larger student enrollments and room sizes make student-faculty interaction challenging. Although the registrar's requirements for this 325-seat auditorium prevented deployment of an alternative jury-base or table-row lecture hall configuration in this location, these alternative models for large learning spaces are being developed for renovations elsewhere on campus. In the Senate Auditorium, new audio visual equipment helps increase interactivity with robust wifi access, convenience power and lecture-capture capabilities so that off-campus constituents can participate in senate meetings.
client
Hunter College of the City University of New York
project budget
various
project square footage
various
scope of services
planning and strategy
architectural design
IT, AV and lighting design in conjunction with Adwar Video
see also:
masterplanning and feasibility studies
