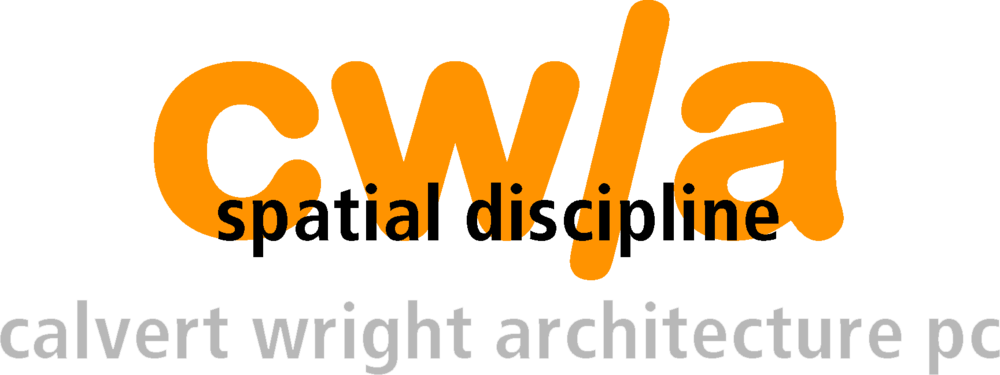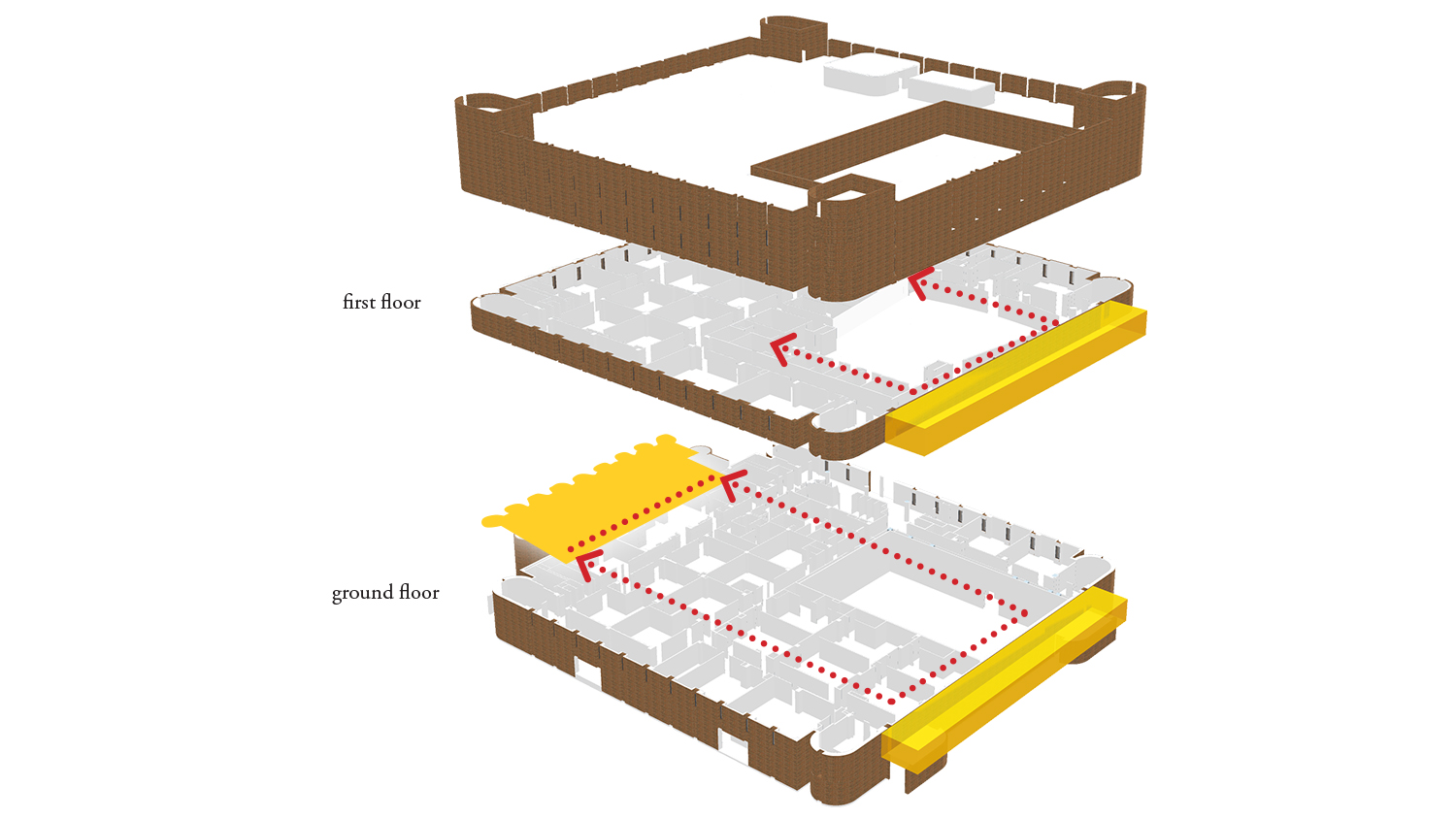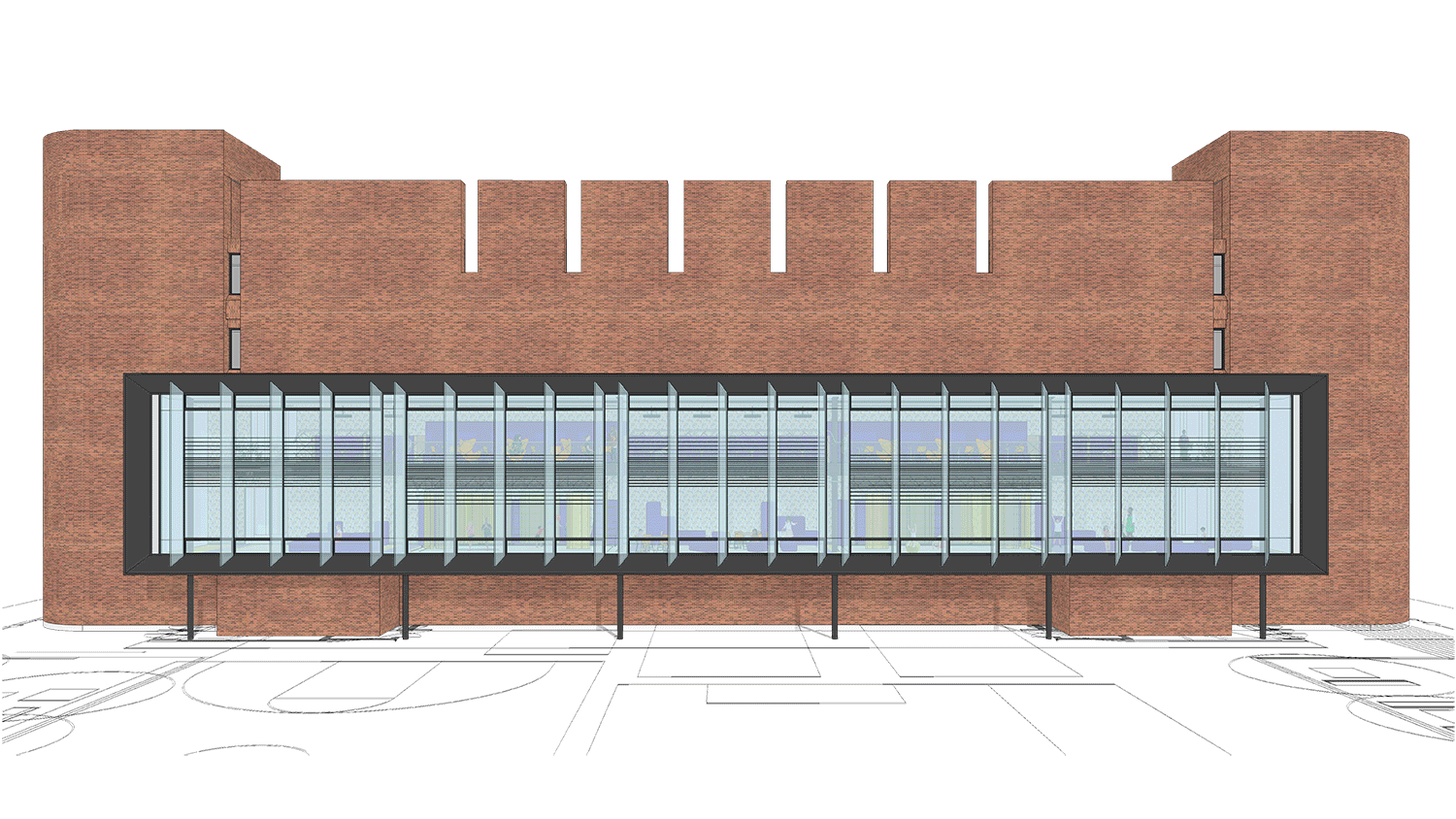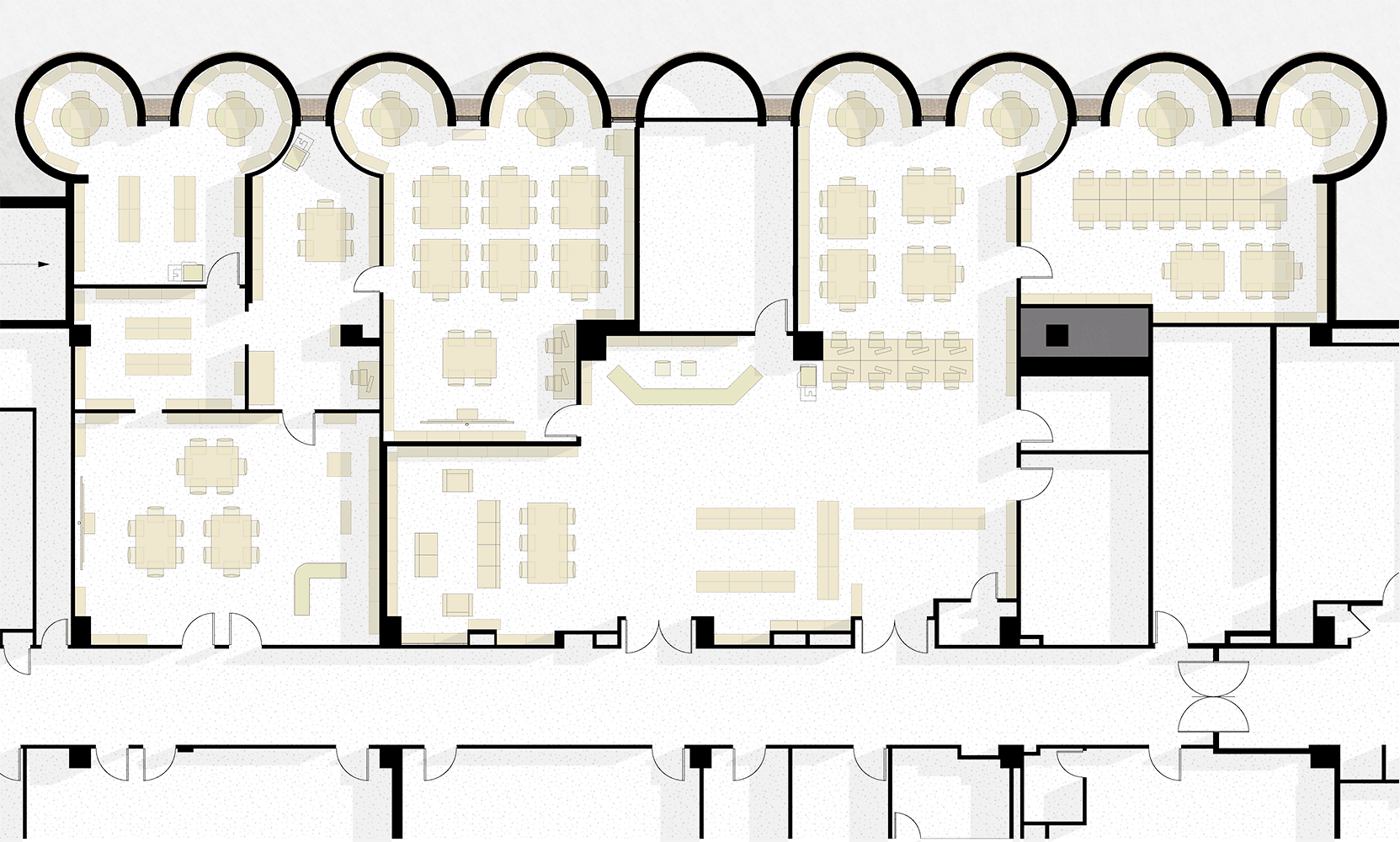Renovation and Addition
Hunter Campus Schools
The Campus Schools building was built in 1971 on a site previously occupied by the Squadron A Armory which once filled the entire block from Park Avenue to Madison Avenue. In a questionable nod to the site’s architectural history, the new school building was designed to emulate the demolished armory with fortress-like brick walls, turrets and narrow windows.
This project includes a multi-phased renovation and addition to the existing brick Campus School’s building. The proposed scope of work includes a new glass-walled rear yard addition, renovated library spaces, entryway and improved interior circulation. Each phase of this project shares the objective of creating better, brighter spaces which facilitate collaborative and social learning outside the classroom.
The proposed new addition will provide nearly 5,000 total interior square feet on two levels. The first floor is directly accessed from corridors serving elementary school classrooms. The column grid creates an implicit division of interior spaces and will provide HCCS with a variety of flexible, multi-purpose spaces for indoor recess and active/group learning sessions. Interior furnishings for the first floor establish an alternating rhythm of five flexible activity zones that correspond with the structural column bays.
The second floor of the addition overlooks the first floor below and is accessed from the existing second floor which includes the school auditorium and middle school classrooms. This floor provides the school with a variety of spaces to facilitate group study, collaborative projects, or social/club activities. Interior furnishings for the second floor are also arranged to follow the structural grid to create alternating zones of learning and social space which overlook the first floor below.
As a deliberate counterpoint to the brick opacity of the existing building, the western face of the addition is enclosed by a 22 foot high insulated clear glass curtain wall. The glass wall provides natural illumination of the addition and allows daylight into the largely windowless interior corridors. Infill panels of insulated glass louvers at the top and bottom of the curtain wall provides natural ventilation. Glass louvers can be mechanized and integrated with the thermostatic controls to reduce energy consumption.
Mounted to the curtain wall framing are a series of vertical photo-voltaic fins. These PV panels would convert solar energy into electricity which can then be stored for use to power lighting and equipment in the addition. Angled toward the southwest, the fins also provide sun-shading to interior space to help minimize solar heat gain.
This façade also becomes the frame through which interior student activities and exterior playground and remaining fragments of the historic armory towers along Madison Avenue can be viewed.
client
Hunter College Campus Schools
project budget
$5,600,000-
project square footage
4,7947sf addition
9,000sf total
scope of services
• planning and programming
• pre-design and fundraising
see also:









