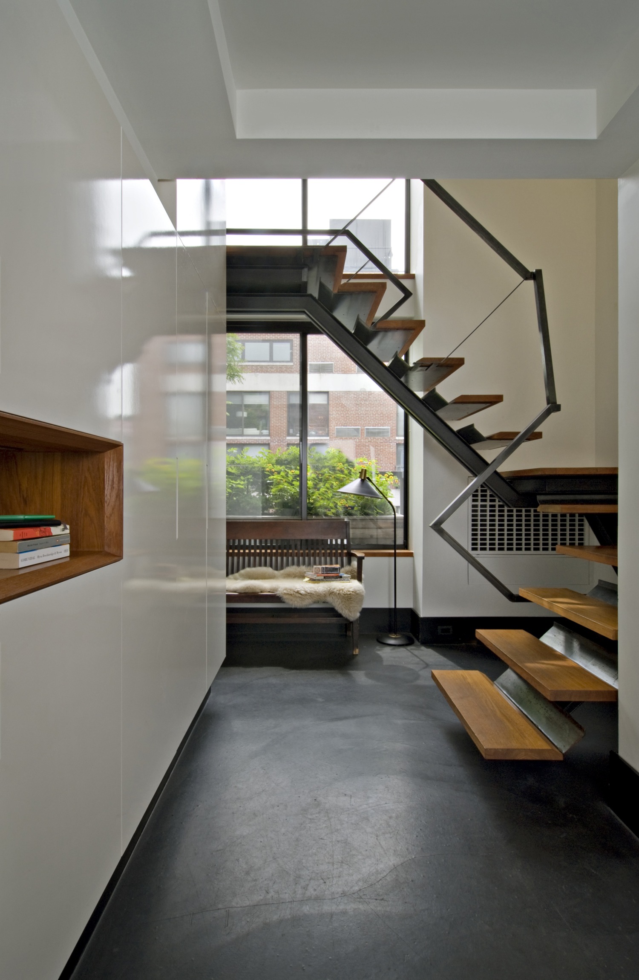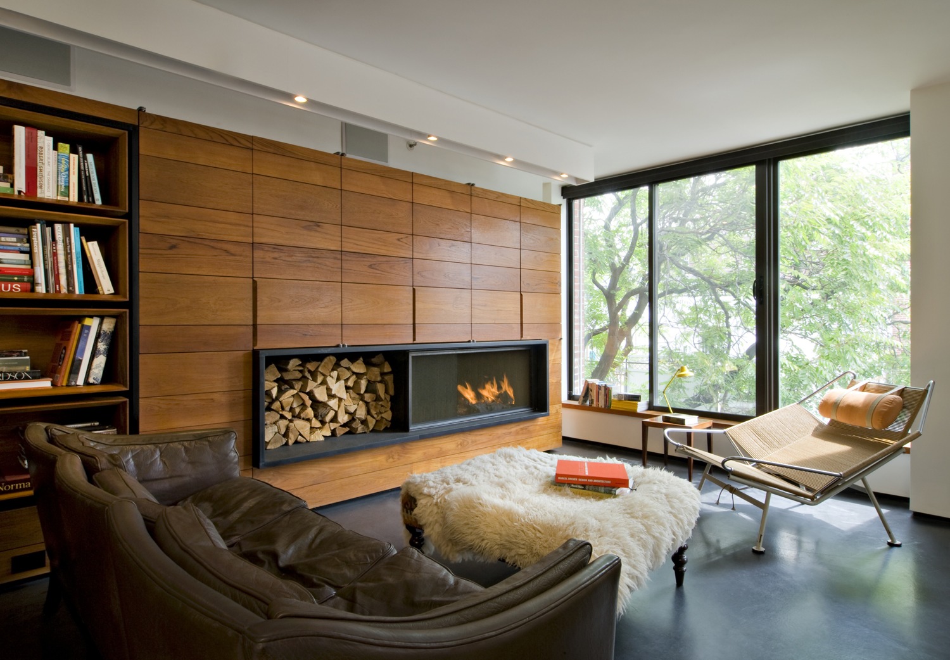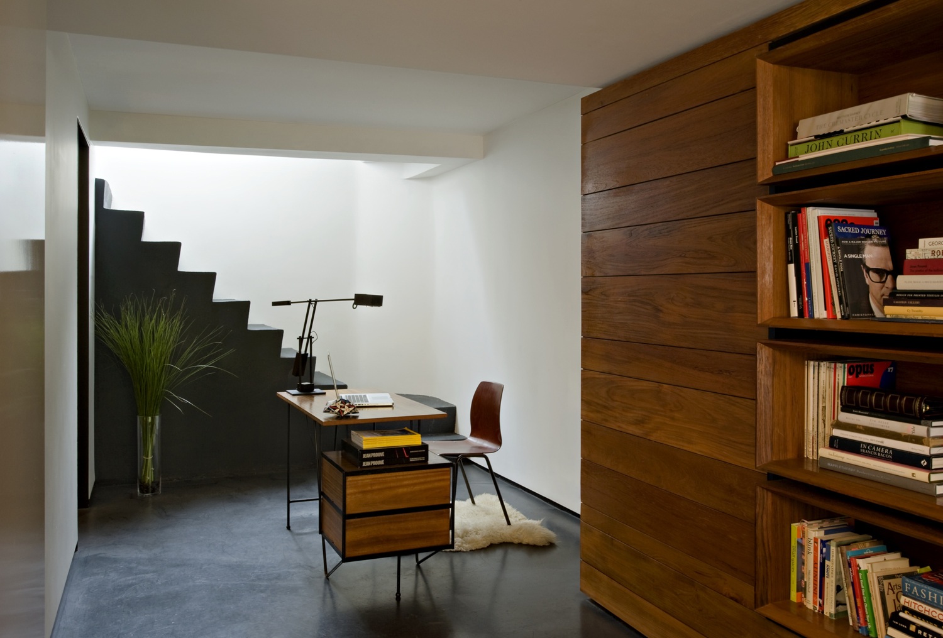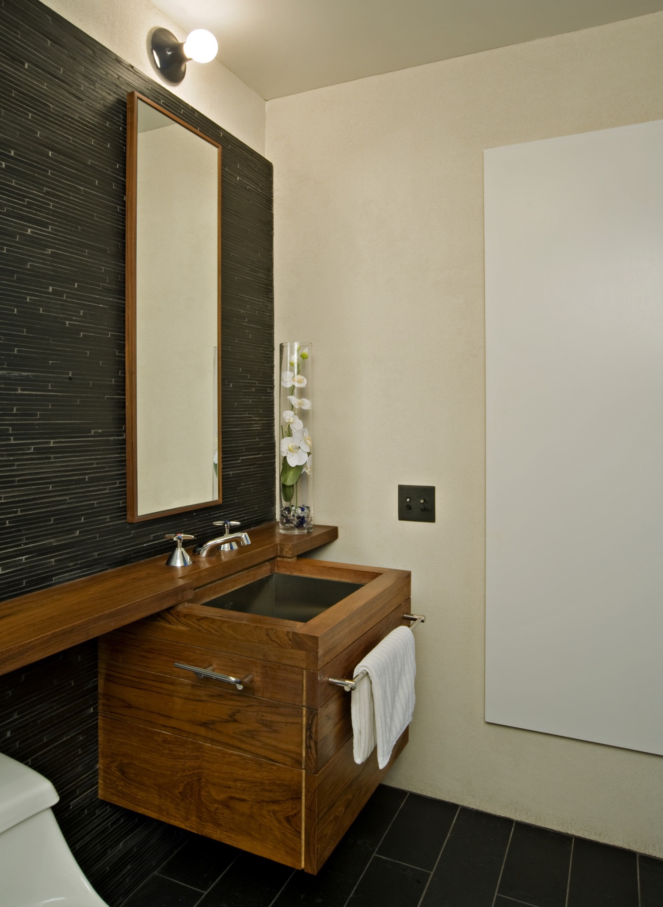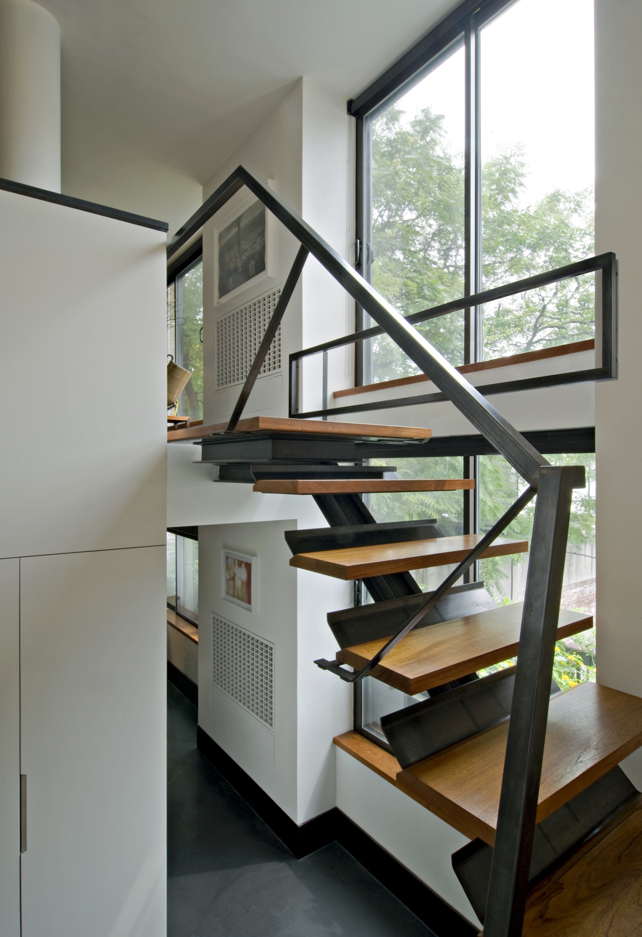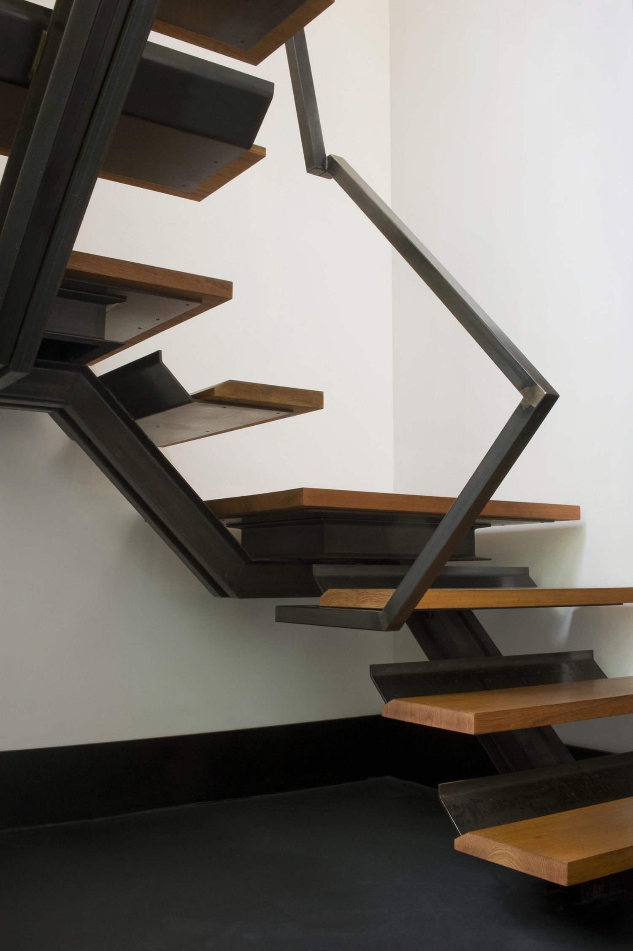Jane Street Duplex
residential interior renovation
summary
This 2,150 square foot triplex residence occupies the top floors and roof of a postwar apartment building located on a quiet West Village street. It was renovated to become the home for a young fashion designer with whom we have completed previous projects.
The renovated space provides a warm refuge with a sensuous palette of contrasting materials that include white lacquer, reclaimed teak, black tinted concrete and cold-rolled steel. A sculptural wood and steel stair connects the lower floors in a relocated stair opening that floods the lower floor with natural light. The public and private spaces of the apartment were inverted to balance a disproportionately grand second floor.
project
residential interior renovation
client
private
location
New York, NY
project square footage
2,150 sf
scope of services
• planning
• design
• construction
completion
2007
photography
Bjorg Magnea
see also:

