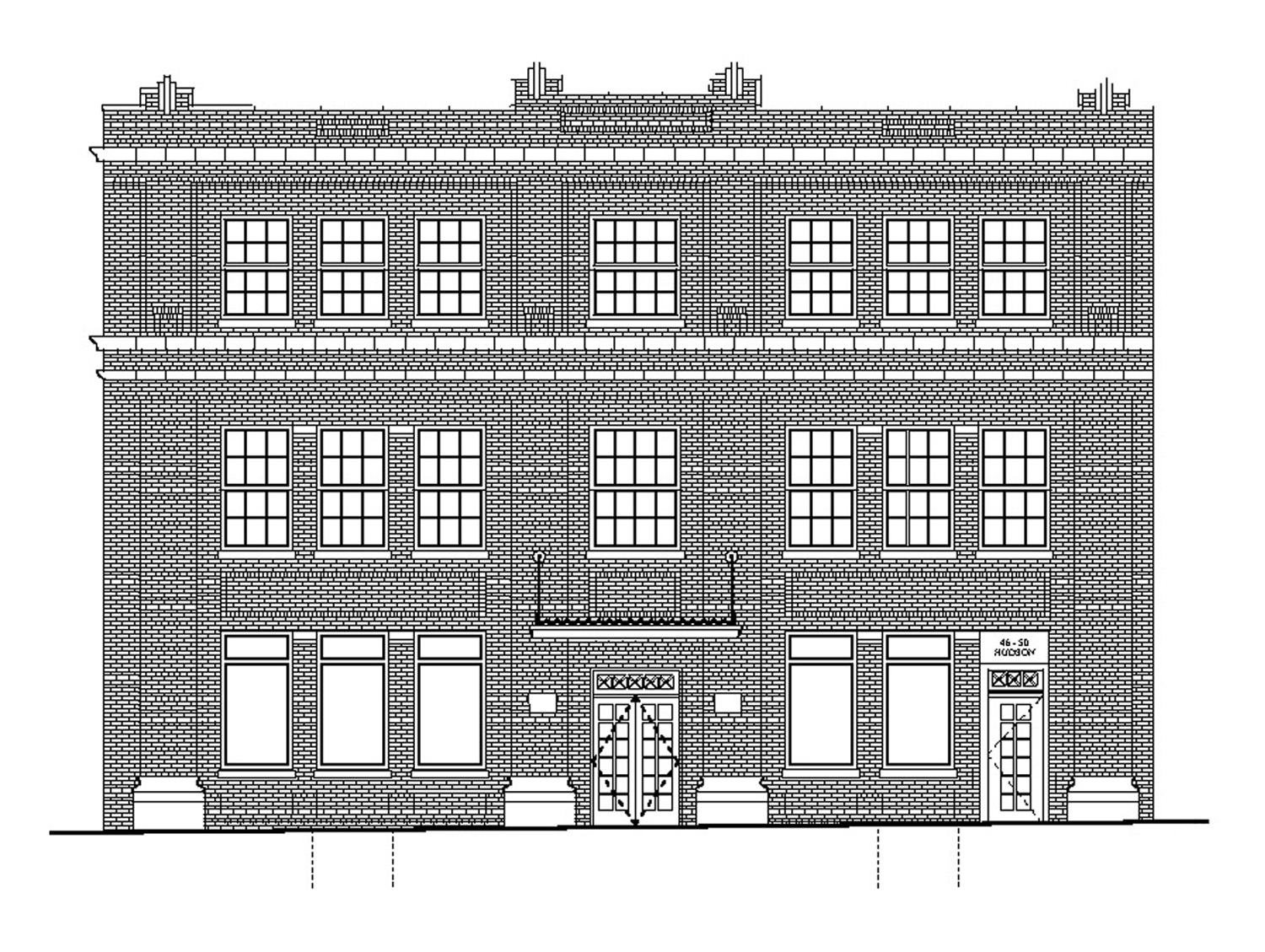Hudson Meadows
multifamily residential
development
summary
In 2005, CWA was approached by a group of young creative professionals living in New York City. The group was astounded by the irrational exuberance of the New York City real estate market. They decided to pool their financial and creative resources, and collectively purchase a small commercial building across from Duane Park in Tribeca.
Prior to finalizing the purchase of this property, we worked together with the owners to draft feasibility studies, budgets and projections for various development options on the property. We ultimately determined that each of the four principal owners could occupy loft residences on the second and third floor of the building. A new fourth floor and penthouse addition would be designed, built and sold to offset the purchase and construction costs of the building. The first floor and cellar would become leased retail space to offset the annual taxes and maintenance of the new condominium development.
Hudson Meadows is located in the historic Tribeca West Landmark district. We worked closely with Landmarks Preservation Commission staff and members to devise our plans for the building’s renovation and new construction. The building was built in 1925, and is a bastard child of romanesque revival and art deco styles designed by the architect William F. Hemstreet. Its stylistically indistinct design and squat presence in the neighborhood exposes a majority of the unadorned lot-line walls of adjacent buildings like a missing tooth.
We maintained and restored the existing historic façades, but chose to employ a decidedly modern architectural language in our new construction. The lines of our narrow new roof fascia and glass addition were positioned to achieve several goals: to create a clean backdrop against which the stepped profile of the limestone parapet walls are hilighted to preserve the existing silhouette of adjacent buildings against the sky, and to conceal as much of the adjacent decrepit lot-line walls as possible.
While Hudson Meadows now sits prominently within a Landmark district, it also sits on a particularly low elevation relative to mean sea level and other portions of Manhattan. Our pre-construction geotechnical research revealed exceptionally poor soil condition and we later learned that this area of Tribeca was once called Lispenard Meadows - hence our re-christening of the building as Hudson Meadows.


