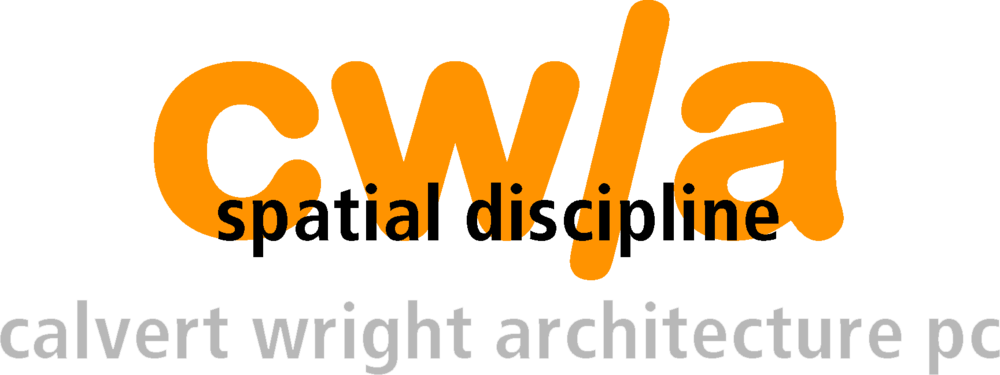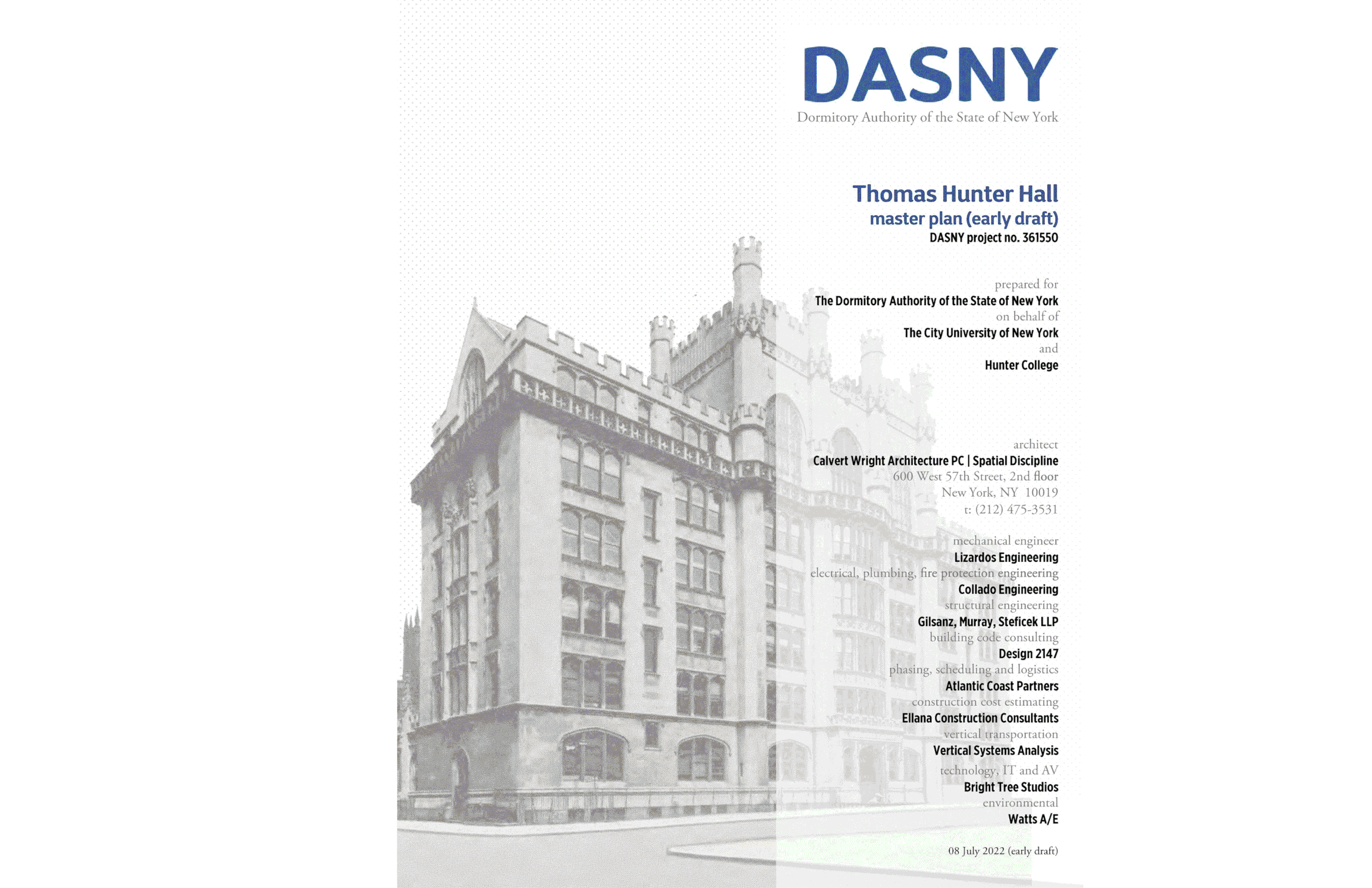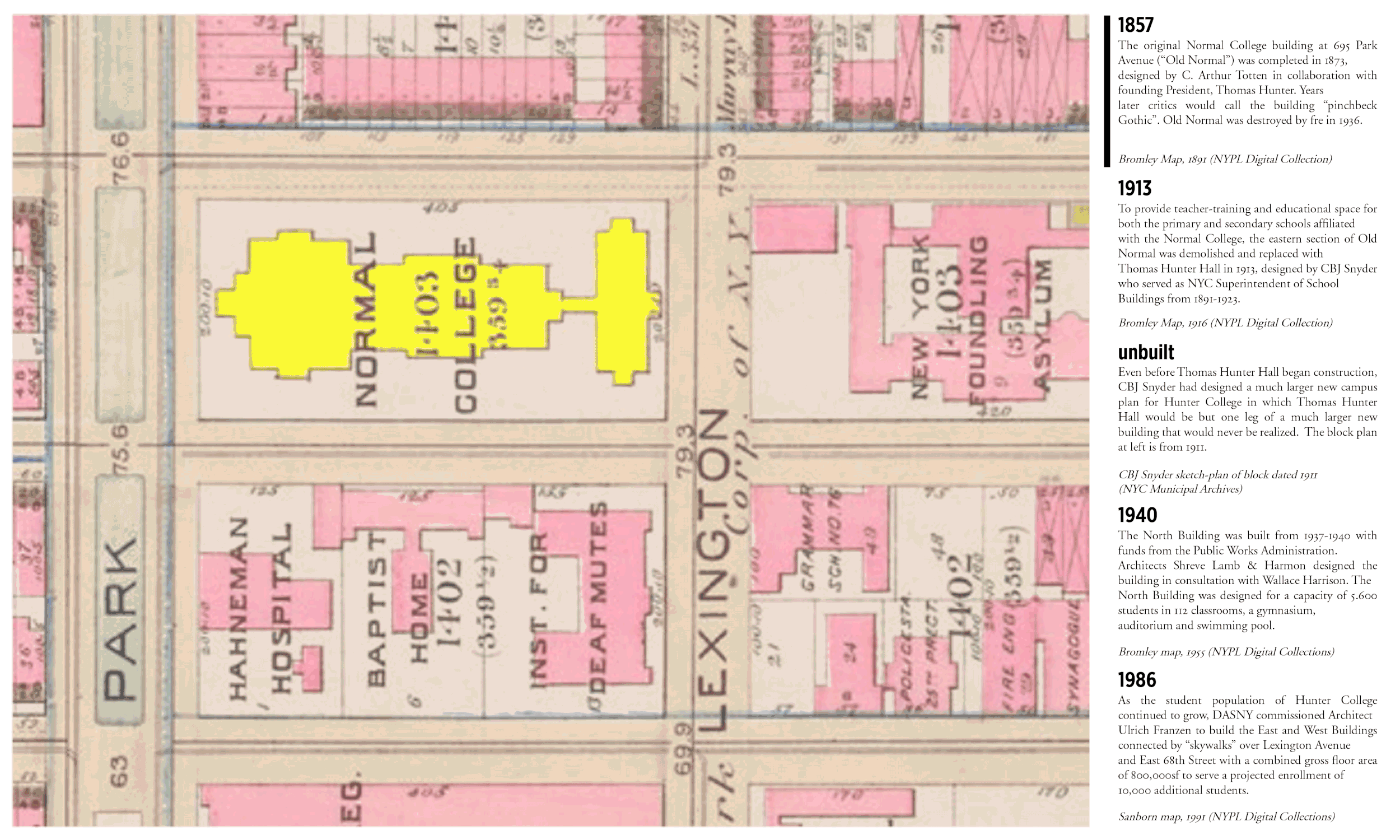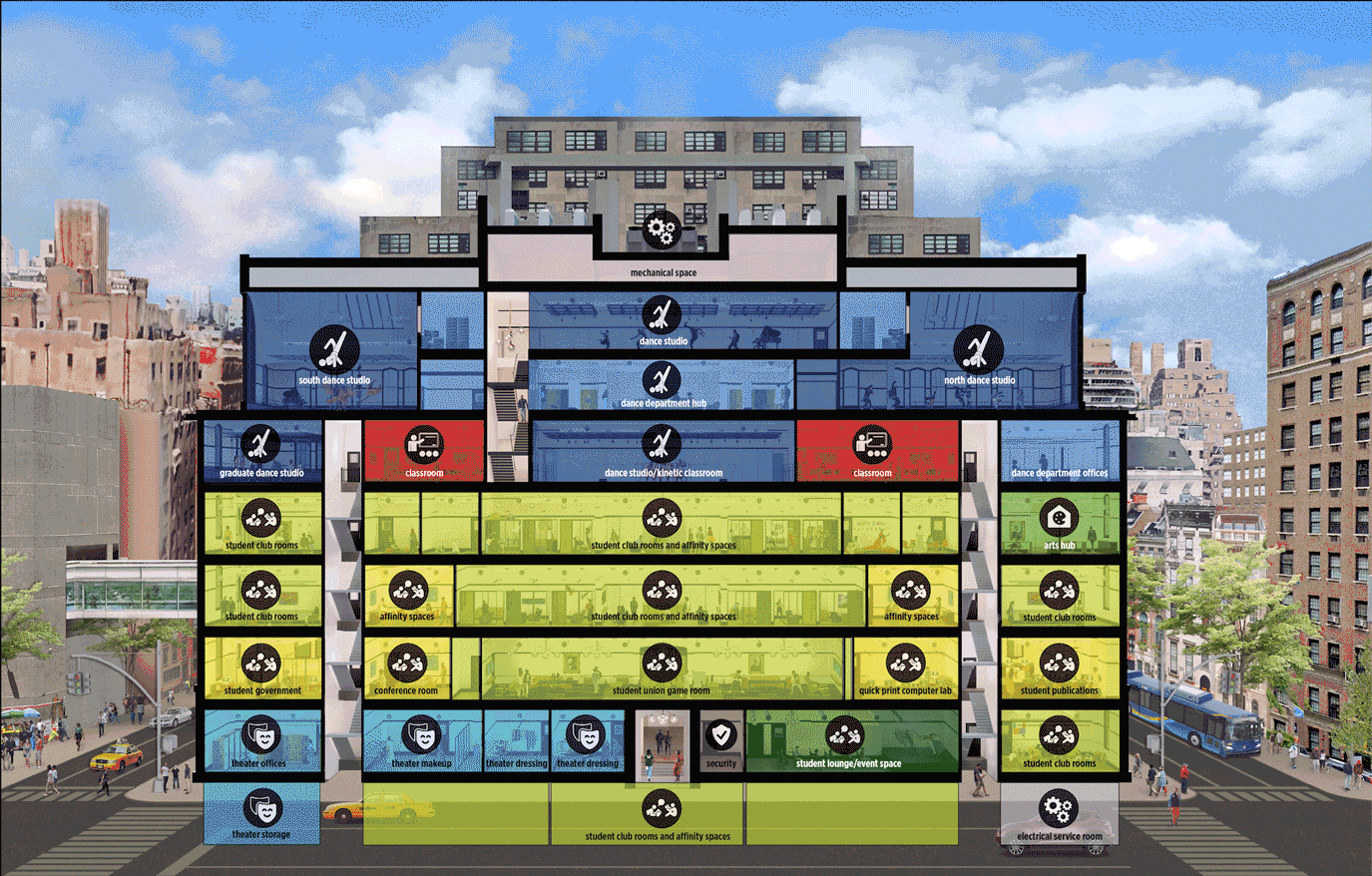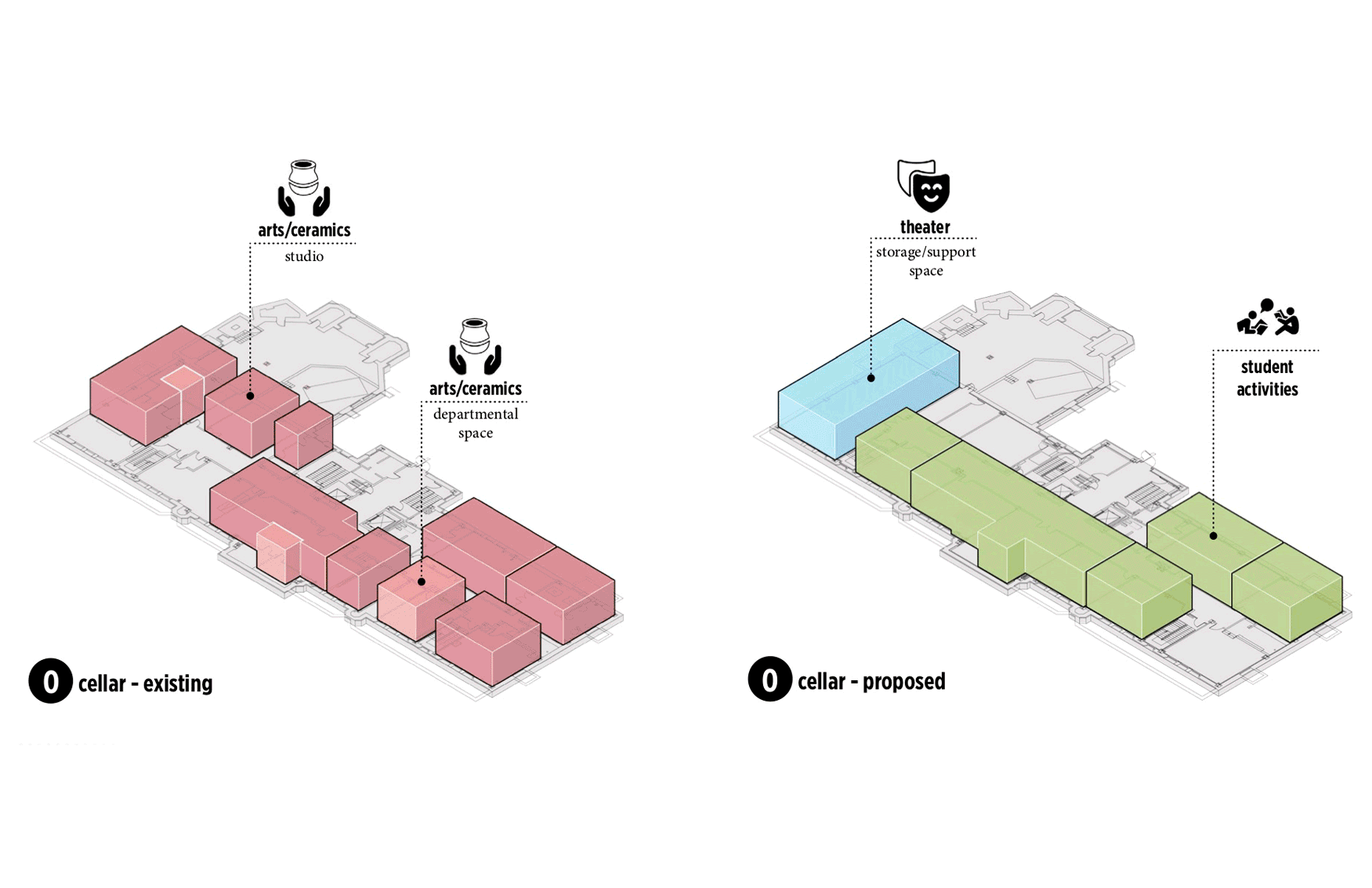Thomas Hunter Hall
Master Plan
project scope
This project includes the master plan and a phased renovation feasibility study for the revitalization of a 100,000sf landmarked academic building at the heart of Hunter’s Manhattan campus. The modernization of Thomas Hunter Hall will include new building systems, life-safety improvements, energy code compliance and new programming integrated without disruption of the building’s existing historic character. To accommodate logistical and funding challenges, renovations will be broken into five phases of construction over the next 12 years.
project summary
First opened in 1913, Thomas Hunter Hall was designed by NYC Superintendent of School Buildings, CBJ Snyder. Hunter College was founded to established standards for teacher training in New York City public schools. During the same period, CBJ Snyder helped establish standards for the design of buildings in which teachers could inspire students. Snyder’s innovations in school building standards included increasing daylight, fresh air and mechanical ventilation, improvements in sanitary conditions and maintenance, skeleton structural framing, fire-proofing, egress and limiting class sizes by establishing standards for room sizes and furnishings.
Thomas Hunter Hall has served Hunter College for over a century. Although there was a successful restoration of the historic facade completed in 2013, interior building systems are aging and many spaces show the wear one might expect in a building of this age that has been so well-utilized.
methodology
The masterplan for Thomas Hunter Hall outlines the most effective ways in which this historic building can be revitalized with 21st century building systems, environmental controls and building code compliance, so that it can be of ongoing service to Hunter College well into the 21st century. Multiple HVAC designs were considered in order to meet the needs of both building occupants as well as CUNY’s long-term sustainability goals.
This study was conducted in three phases beginning with a review of building conditions. Devising a master plan for Thomas Hunter Hall included re-alignment in support of the mission of Hunter College as well as goals, guidelines and priorities for future capital projects. A priority of this master plan is to devise a sustainable, modern HVAC system for Thomas Hunter Hall that maintains the historic integrity of the building. Woven into this plan are new plumbing and electrical systems, academic and programmatic requirements and improvements to compliance with modern building codes.
renovation phasing and feasibility
Due to a lack of available swing space, the implementation of this master plan will occur in a series of phased renovations. Phasing of construction has been choreographed from the top down so that a majority of the vertical distribution of infrastructure for new/renovated building systems is introduced in phase I. Each subsequent phase of renovation can then tie-in to new risers previously installed. Logistics for the revitalization of this building has taken into consideration the building’s occupancy while unoccupied floors are being renovated.
client
The Dormitory Authority of the State of New York
project budget
$88,000,000-
project square footage
98,500sf
scope of services
• master planning and pre-design
• renovation feasibility, cost-estimating and logistics
see also:
masterplanning and feasibility studies
