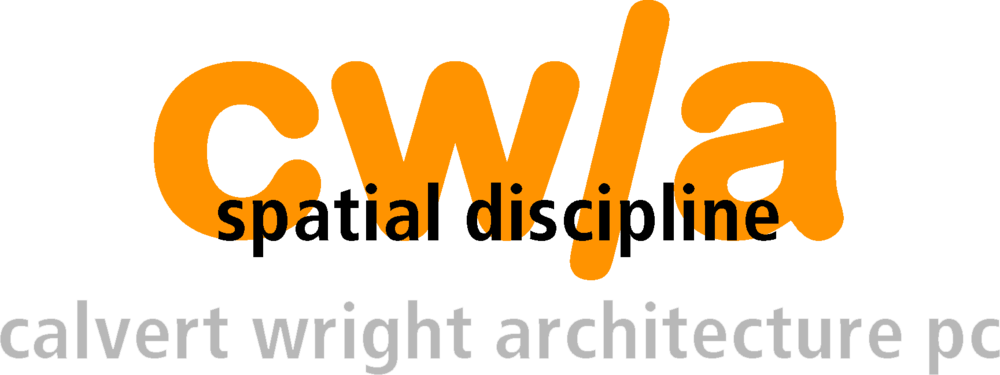Graduate Fine Arts Building
Hunter College
Built in 1957, the Graduate Fine Arts Building at Hunter College was originally used as an industrial warehouse. It was designed in the international style with horizontal rows of steel ribbon windows and light blue glazed brick spandrel panels. It is a six story, concrete, block and brick building of approximately 170,916 gross square feet located at 450 West 41st Street in Manhattan. The site is located on the northern edge of the Chelsea arts district.
In 2007, the building’s neighborhood was rezoned as a part of the Hudson Yards re-development plan and the concept for this planning study offers development rights to investors in exchange for their help to fund renovations for the graduate art program.
Currently, the Hunter College MFA building is in generally poor condition and in need of major repair and renovation. A majority of the work required is to correct existing deficiencies that are deemed hazardous or potentially hazardous in nature. Although this building is not quite 50 years old, it is failing systemically. Specific deficiencies can be attributed to changes to the building code and an evolution of the building’s occupancy. It is estimated to cost $57,577,802 to modernize the building and a majority of work necessary is the result of deterioration due to age - exacerbated by a general lack of maintenance. At this time, the priority of work necessary warrants immediate attention. Rather than categorize deficiencies into short-term and long-term fiscal or construction plans, the cost estimates here are structured according to a schedule of construction that is phased over three to five years which allows the MFA program to remain in occupancy while the building is renovated. In the years after renovations are completed it is imperative that the initial work is followed up with a regimen of regular maintenance.
client
Hunter College of the City University of New York
project budget
$57,577,802-
project square footage
170,916sf (as built)
scope of services
• planning and programming
• pre-design, zoning analysis, renovation feasibility and cost-estimating
see also:
masterplanning and feasibility studies





