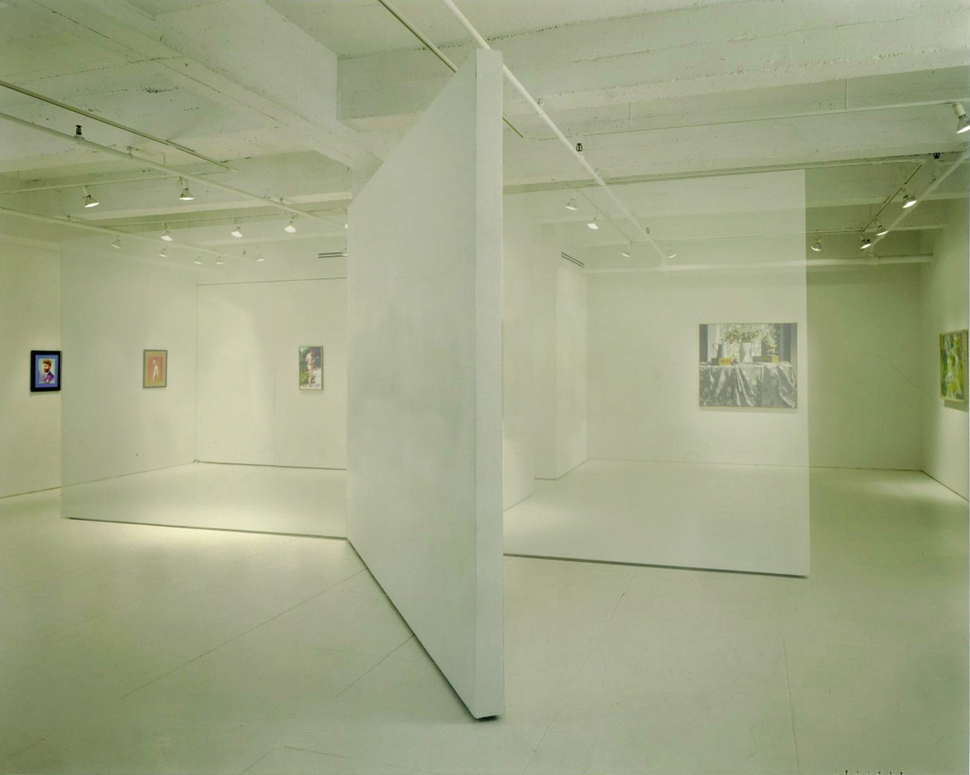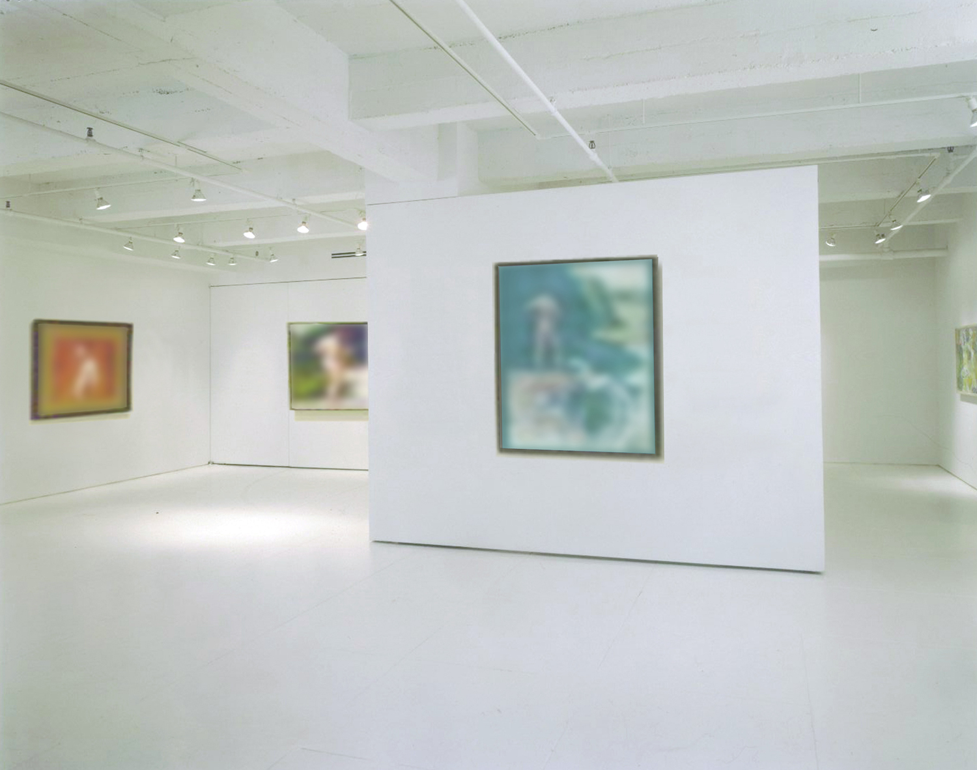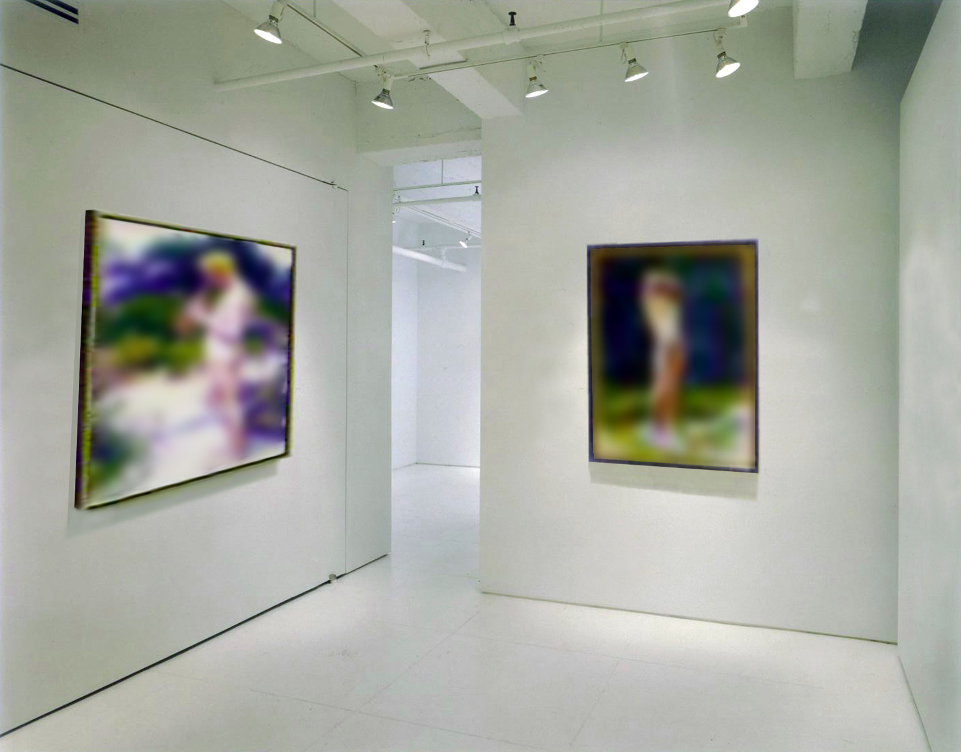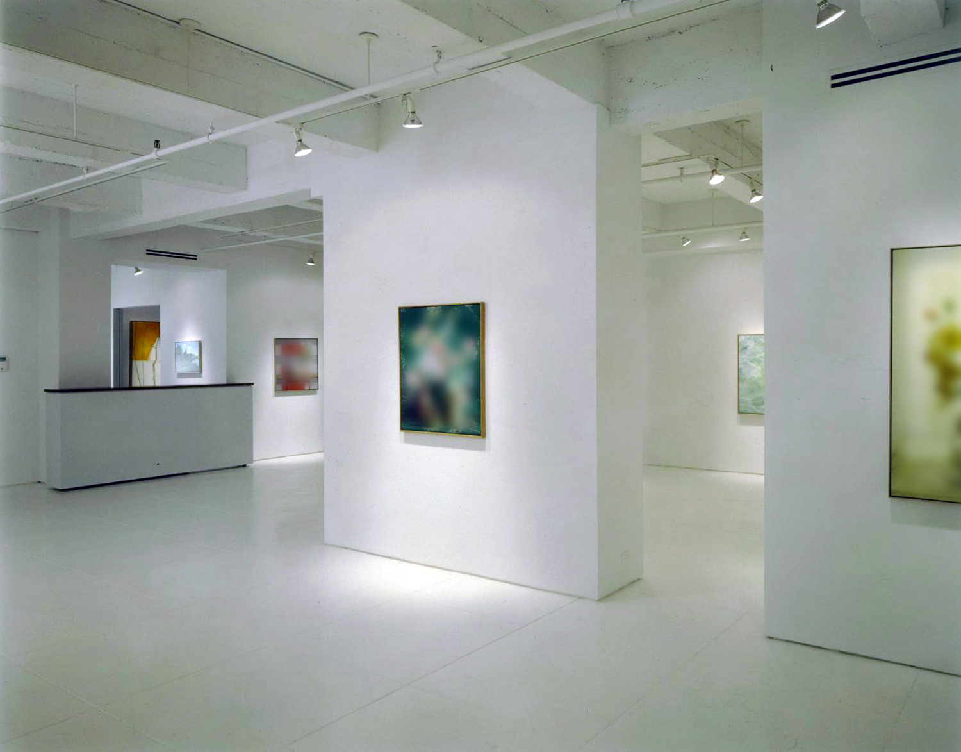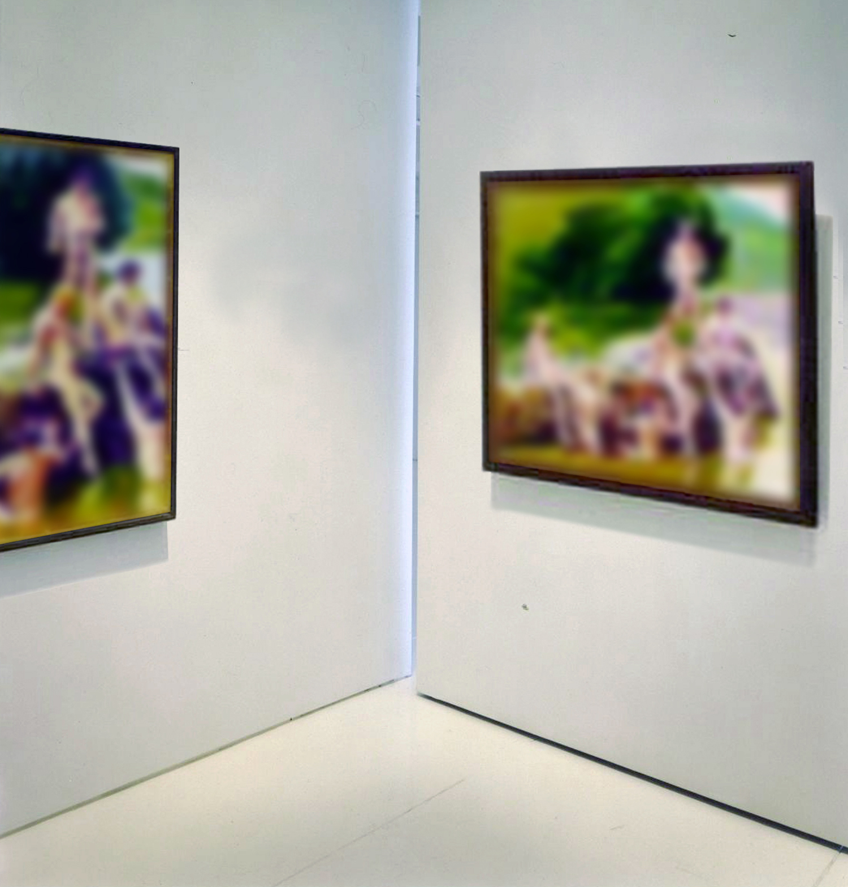Fischbach Gallery
summary
To accommodate a varied schedule of paired artists and exhibitions, we designed a transformable gallery space for the Fischbach Gallery in West Chelsea. The primary means of spatial division in the gallery is a single full-height wall that pivots around a centrally located column. This pivoting gallery partition provides the gallery’s curators the flexibility to juxtapose artists whose work is varied not only in scale, but subject matter, quantity and medium.
While the architectural benefit of this pivoting wall is tremendously valuable to the gallery, the gallery patrons perceive a far more subtle architecture. White epoxy-painted concrete floors mute the distinctions of wall, floor and ceiling. This blurring of spatial definition allows the art to be the center of attention as it floats on the gallery wall. The lighting system also contributes to this blurring of spatial definition. A ruthlessly simple ring of track lighting allows for adjustable focused illumination of the art itself rather than a more consistent (and more common) bright wash of light on the gallery wall.
The architecture of the Fischbach Gallery performs a leading role in helping the space take shape prior to exhibitions. During exhibitions, the architecture takes on a silent supporting role, allowing the art itself to shine.
photography
Bjorg Magnea

