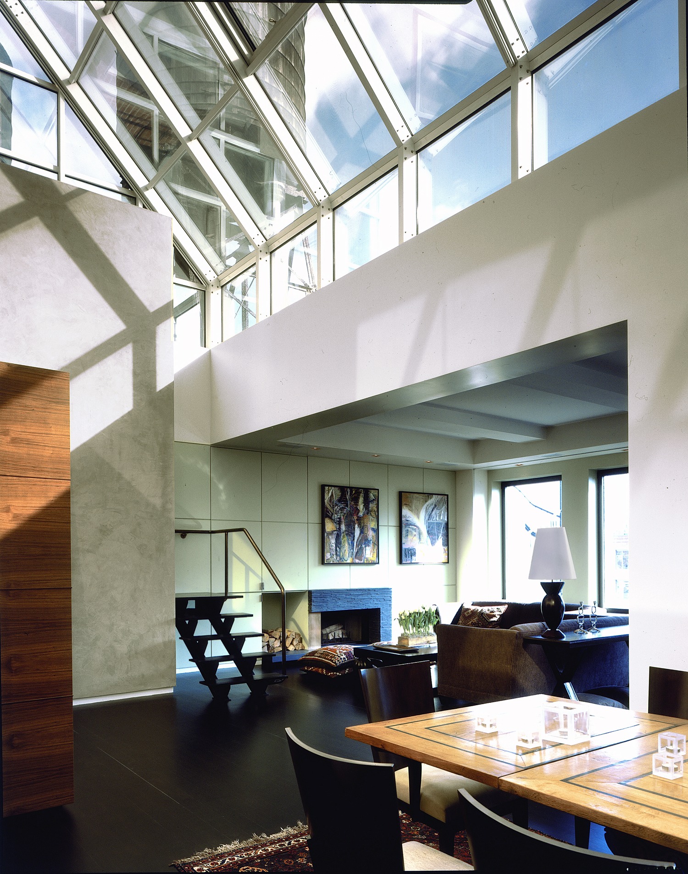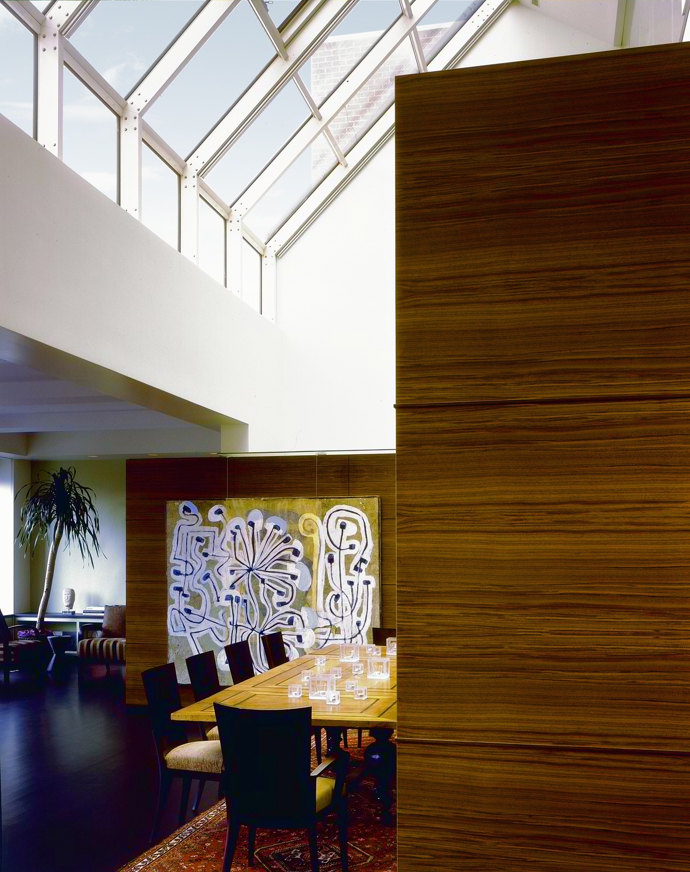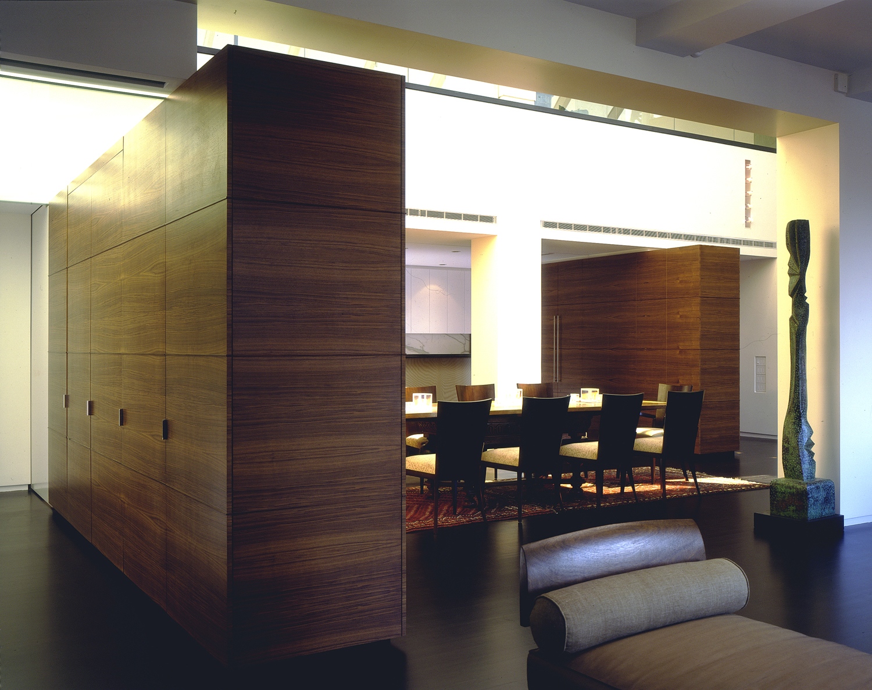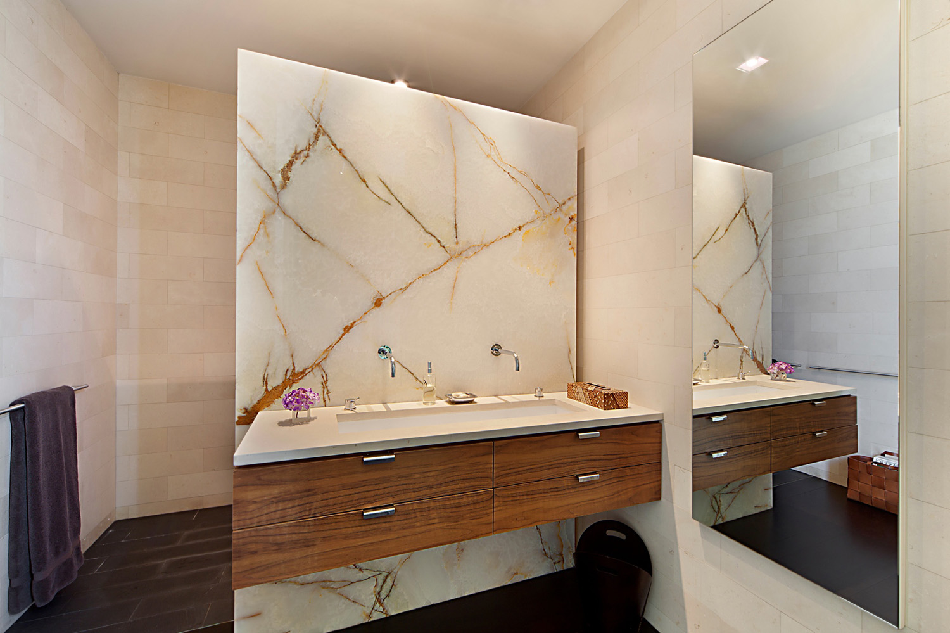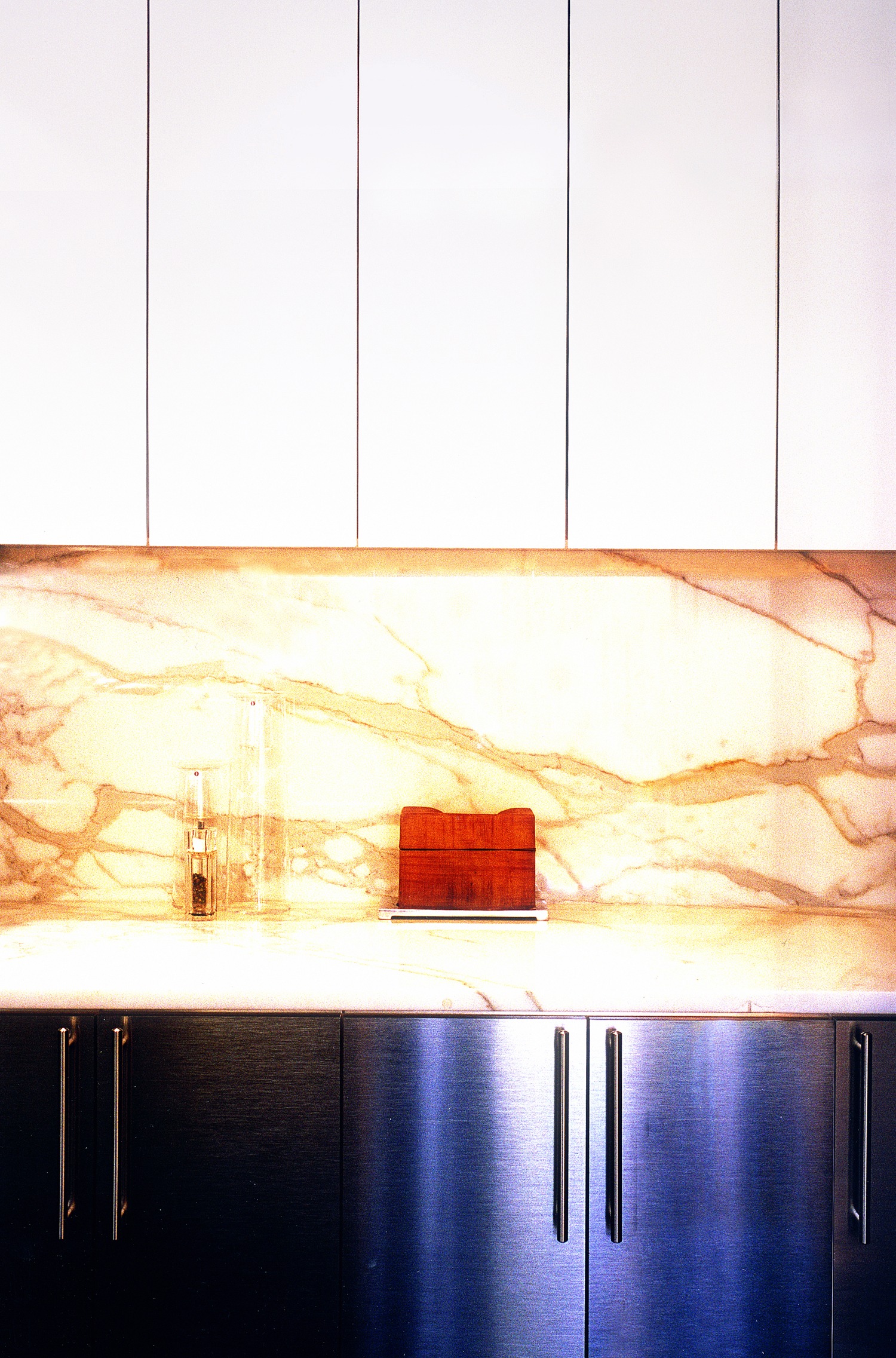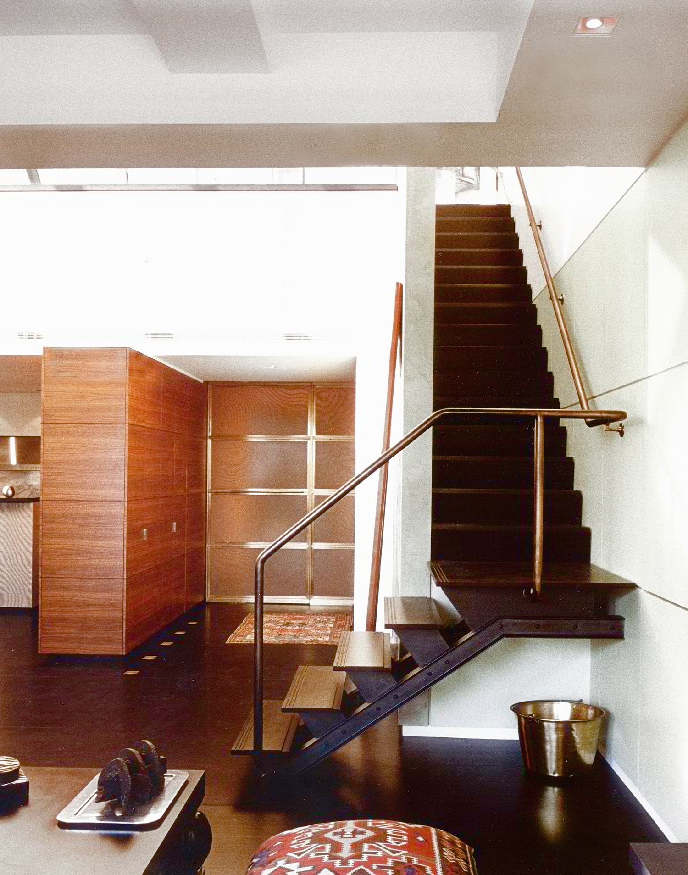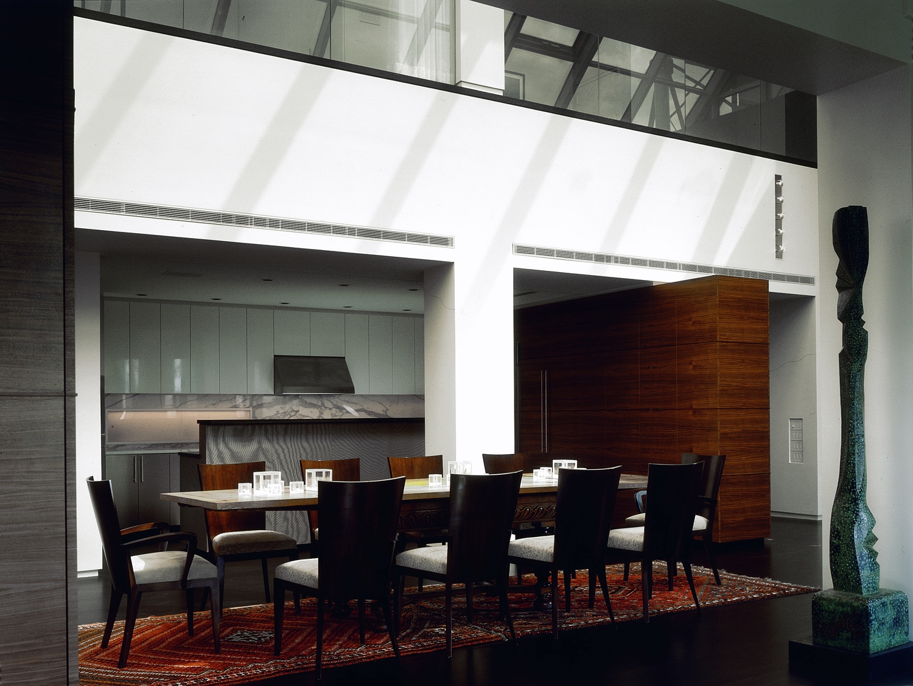Duplex Penthouse Loft
residential interior
and terrace renovation
summary
This 3,500 square foot loft residence occupies the 12th and 13th floor of a former warehouse which was renovated to become the home for a young family and a flexible space for entertaining, philanthropy, and exhibiting the client’s growing art collection.
The first floor plan was designed for flexibility so spaces can be expanded to fit social events, opened to suit various practical functions, and contracted for intimate family gatherings. Two densely programmed multi-purpose walls clad in rift American Walnut serve as the ordering devices on this floor. The first wall divides the foyer from living room and kitchen space. It houses appliances, plumbing fixtures and foyer storage. The second wall divides the living room from a flexible guest bedroom area. This wall contains a home-office and guest bedroom storage.
project
residential renovation
client
private
location
New York, NY
project square footage
4,000 sf
scope of services
• planning
• design
• construction
completion
2002
photography
Peter Aaron, ESTO
see also:

