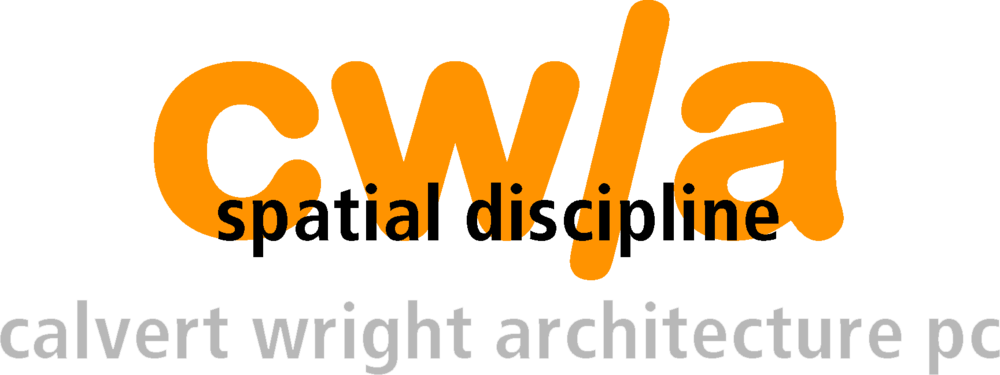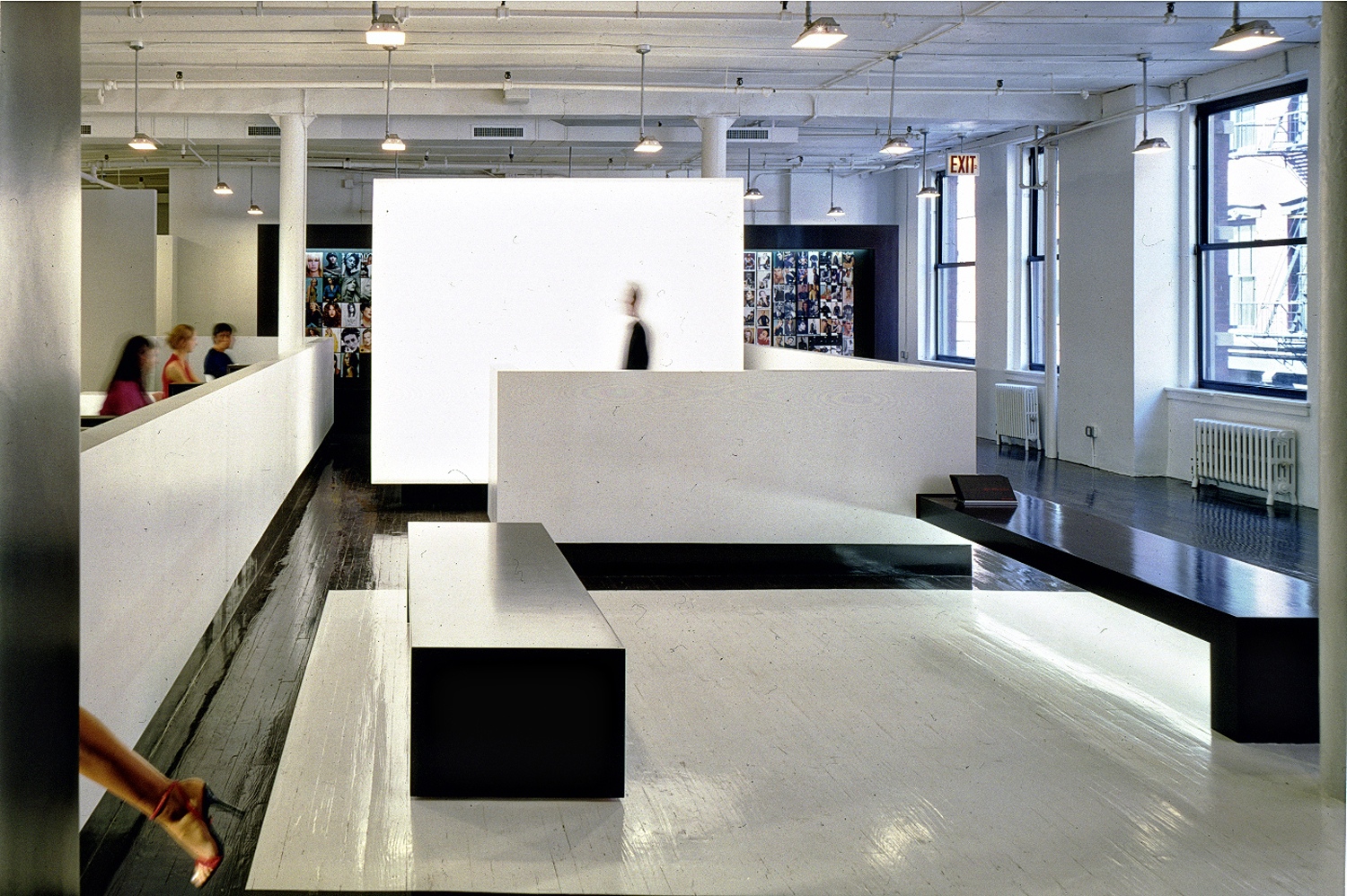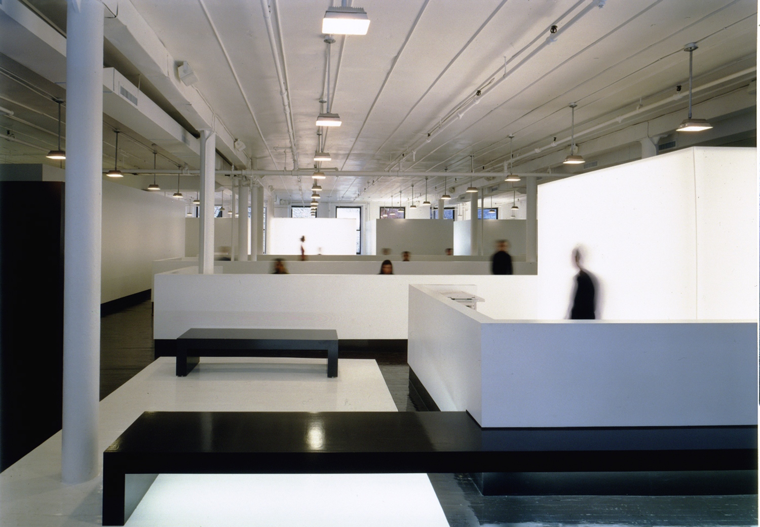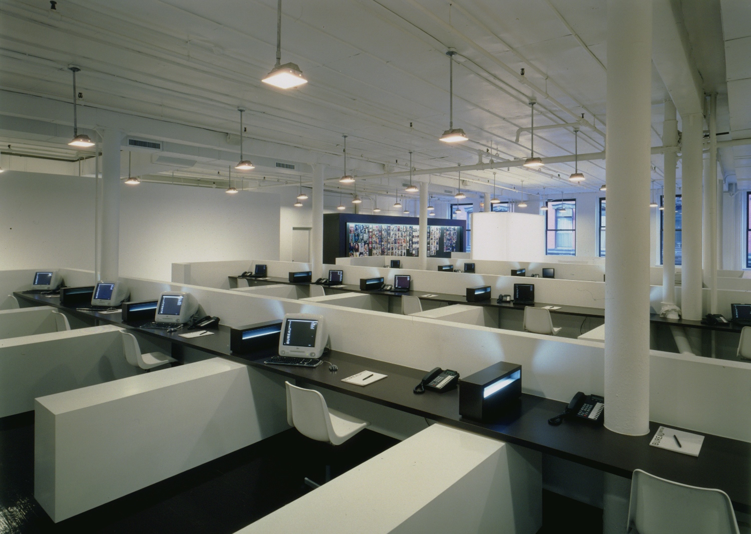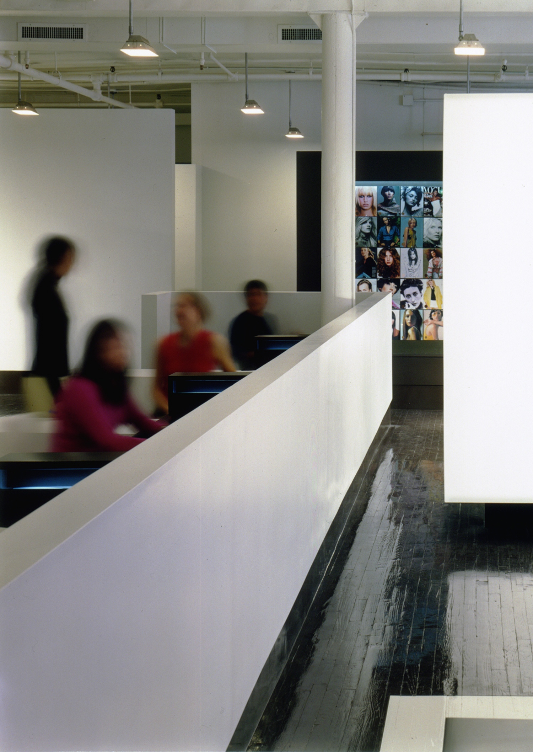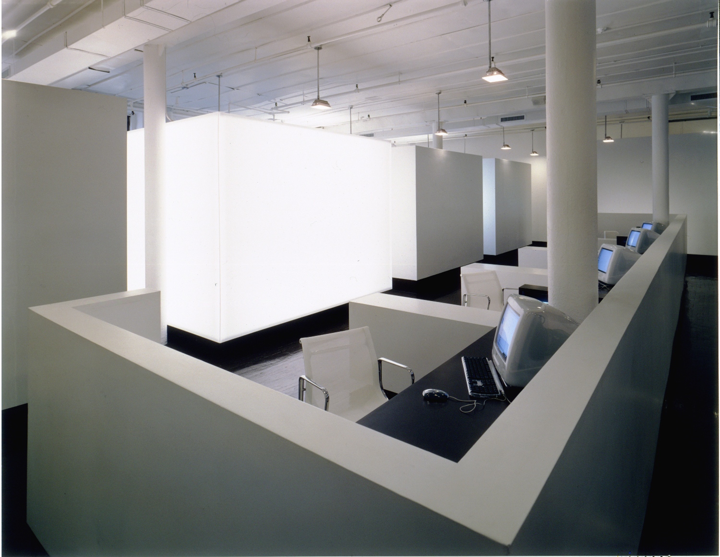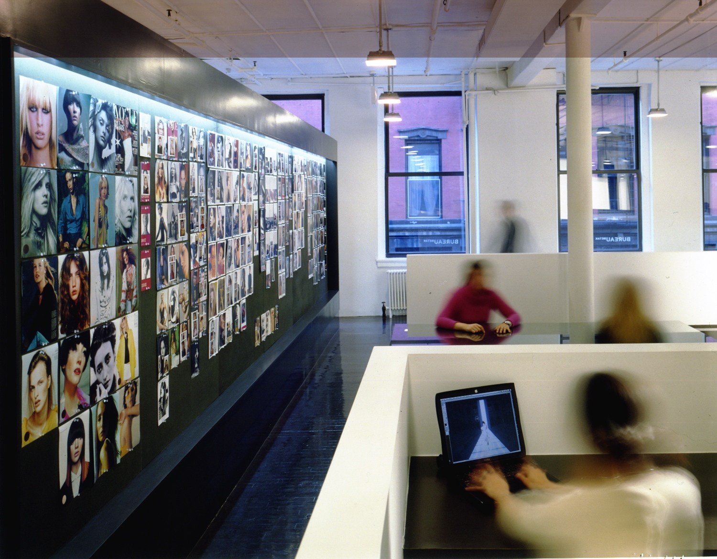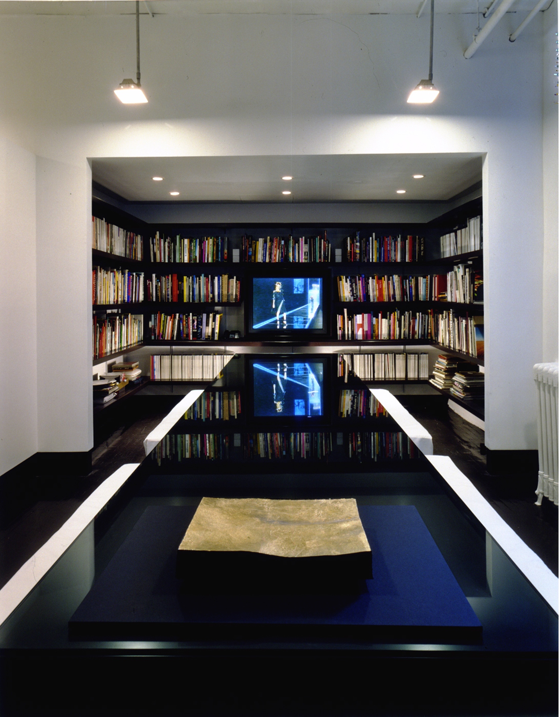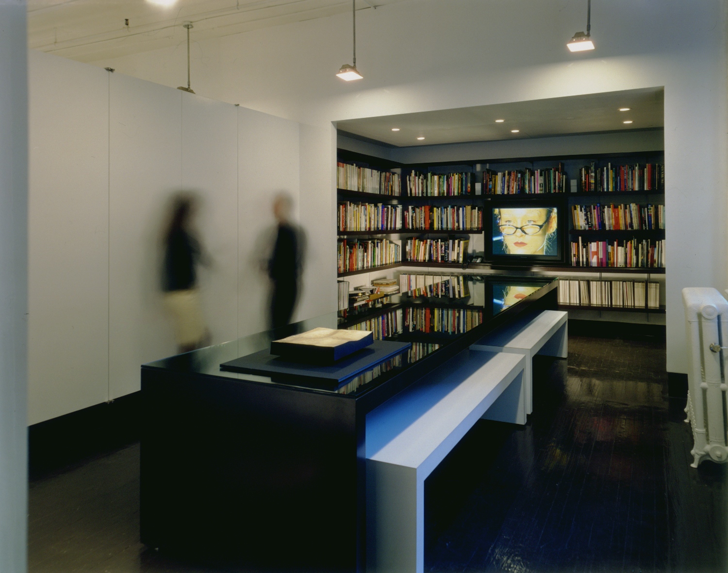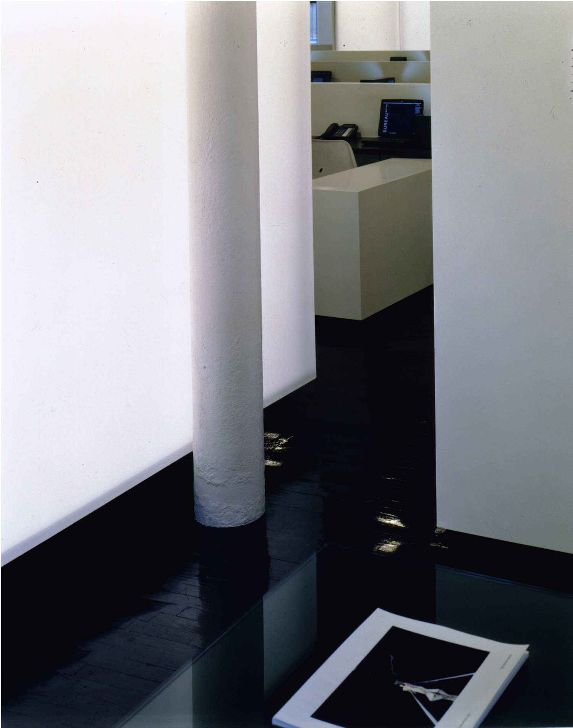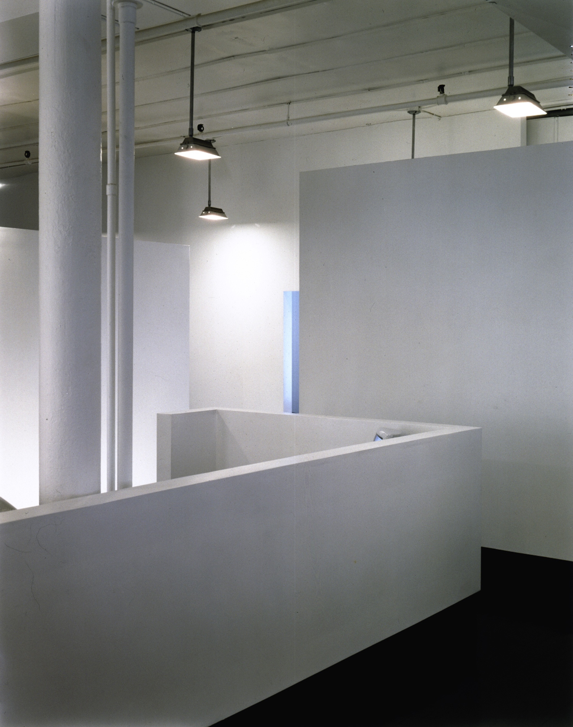Bureau Betak
offices and design studio
summary
The offices for Bureau Betak were converted from a 6,200 square foot, second floor sweatshop on the threshold of Chinatown and Soho. Simple, cost-effective lighting and materials were used to transform the space with elegant restraint and warmth. A back-lit membrane of stretched translucent PVC creates a ‘glowing box’ which illuminates their creative lab where mockups of Bureau Betak’s productions are installed.
The fluid spatial organization allows for flexibility and encourages collaboration. At the perimeter of the space, ‘slabs’ of storage cabinetry control entry and views of the space and define limits of the main office and back office. In the center of the space, lines of flexible desktop surfaces allow for future expansion. At the rear of the space, partial height walls define the executive offices and primary conference area.
project
commercial interior offices
client
Bureau Betak
location
New York, NY
project square footage
6,000 sf
scope of services
• planning
• design
• construction
completion
2001
photography
Peter Aaron, ESTO
see also:
