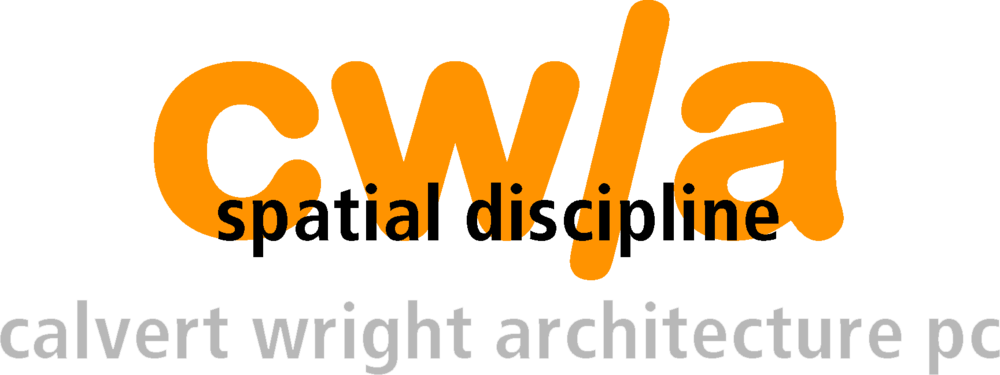Brooklyn Army Terminal
client
New York City Economic Development Corporation
project budget
$2,400,000-
project square footage
6,300sf
scope of services
• planning and programming
• pre-design and feasibility
see also:
masterplanning and feasibility studies



