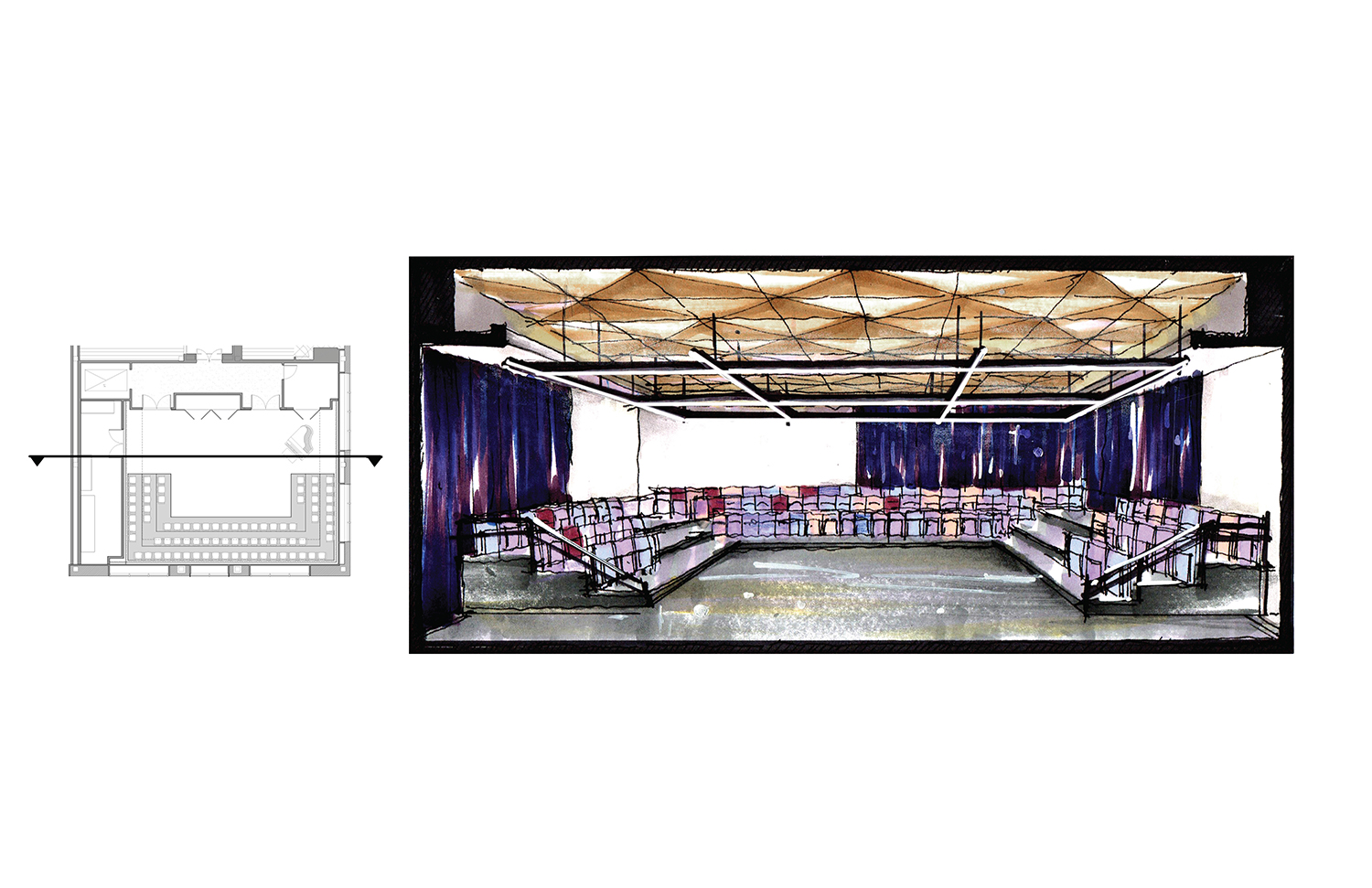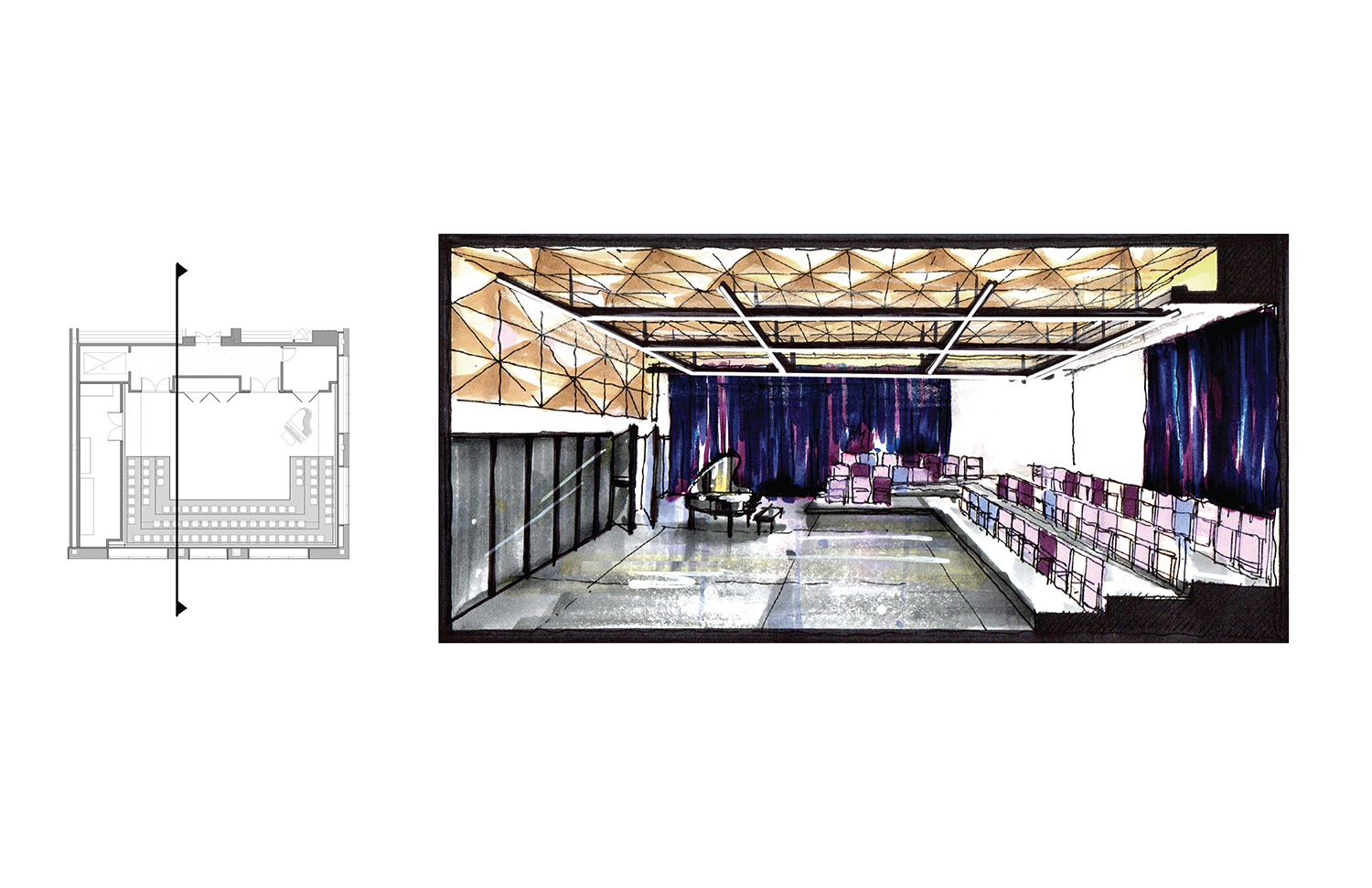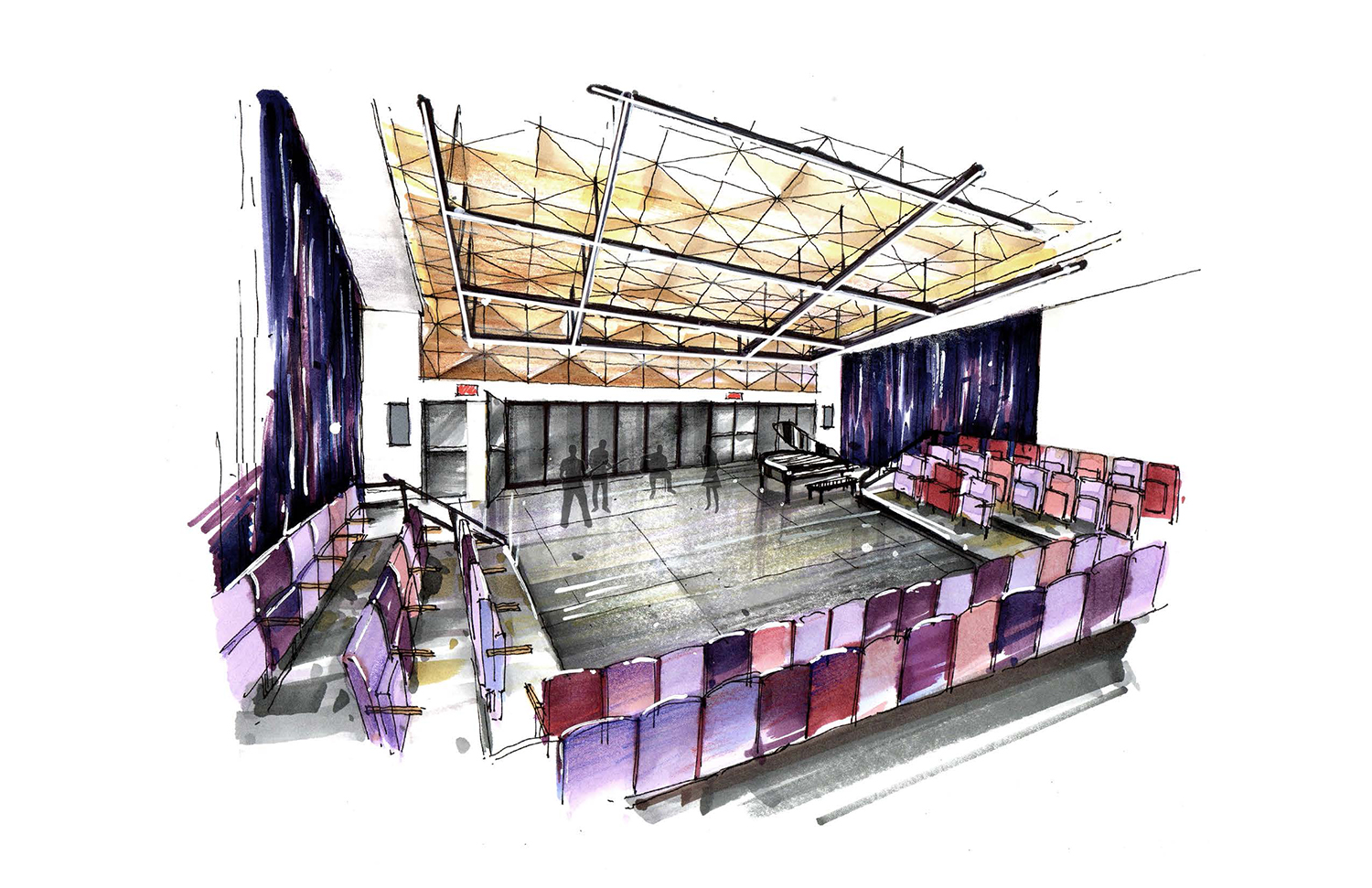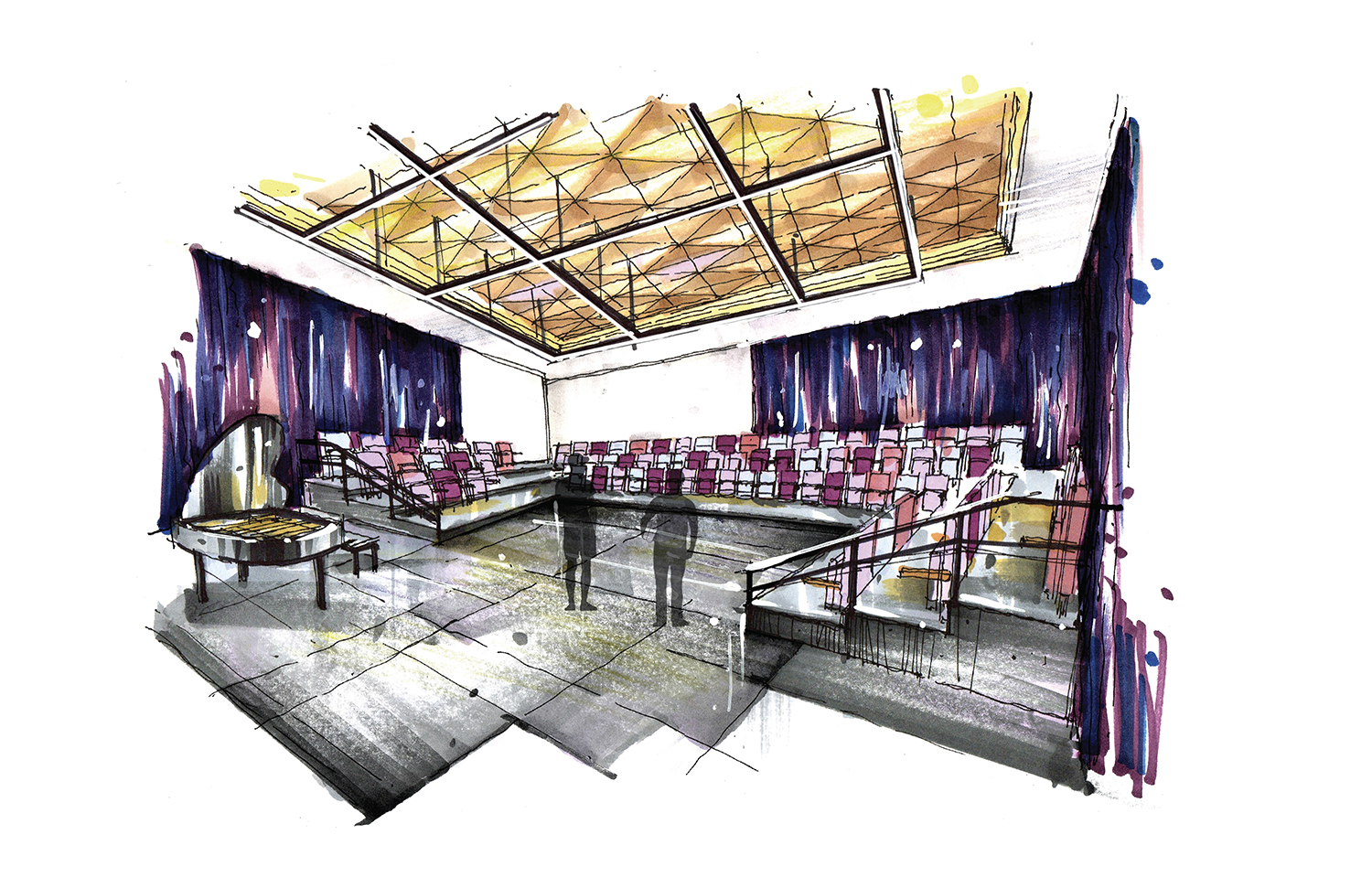Brecher Rehearsal Hall
Hunter College
As the primary rehearsal space for the Music Department at Hunter College, the Brecher Rehearsal Hall will be renovated to improve existing acoustics, furnishings and mechanical systems. To accommodate both orchestral and choral rehearsal of varying sizes, flexible seating on risers can be arranged to seat as many as 133 musicians.
In addition to new audio recording and playback equipment, acoustic improvements will include custom perforated wood ceiling panels and retractable wall curtains for sound attenuation.
client
Hunter College of the City University of New York
project budget
$1,000,000-
project square footage
2,500sf
scope of services
• planning and programming
• pre-design, fundraising and cost-estimating
see also:




