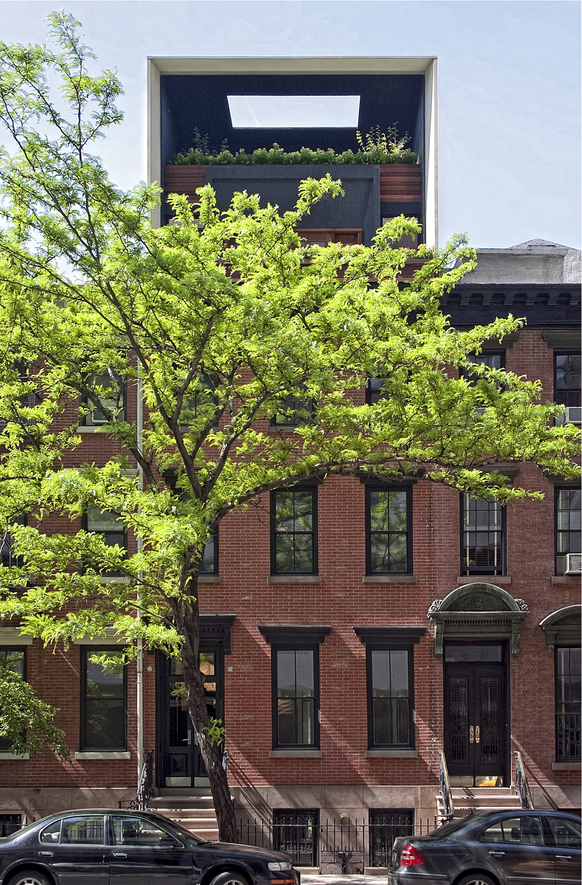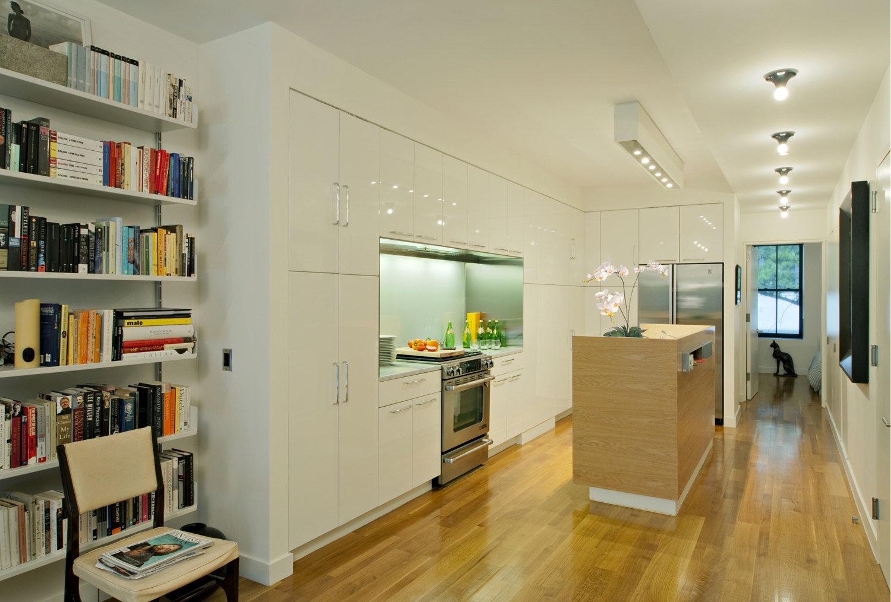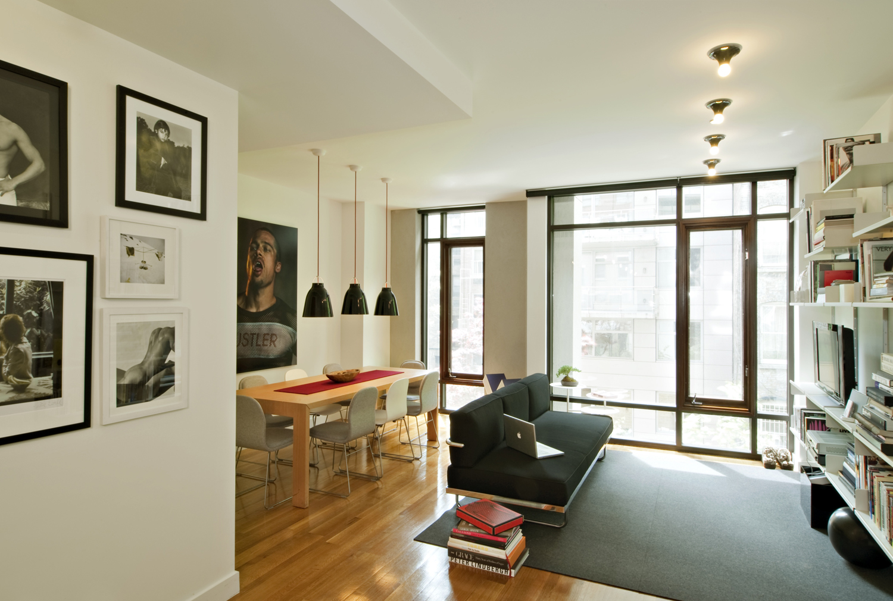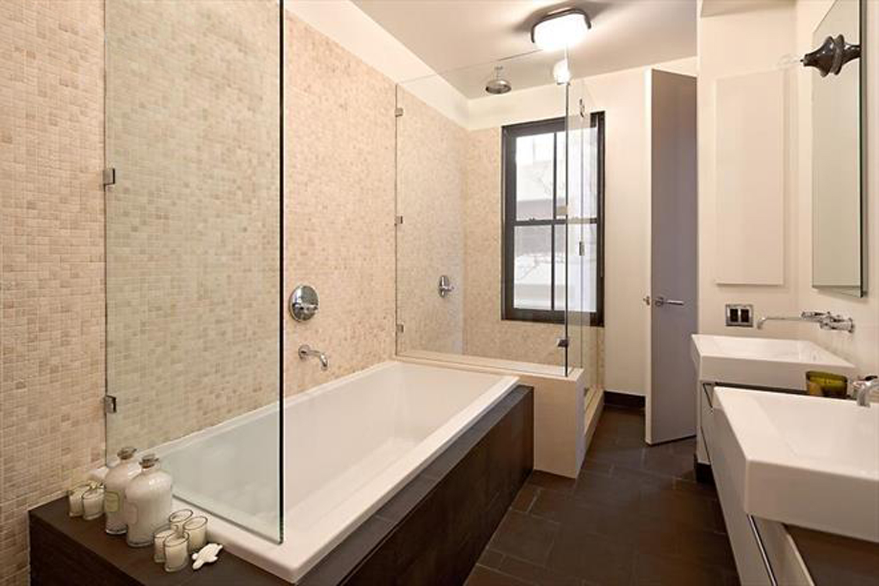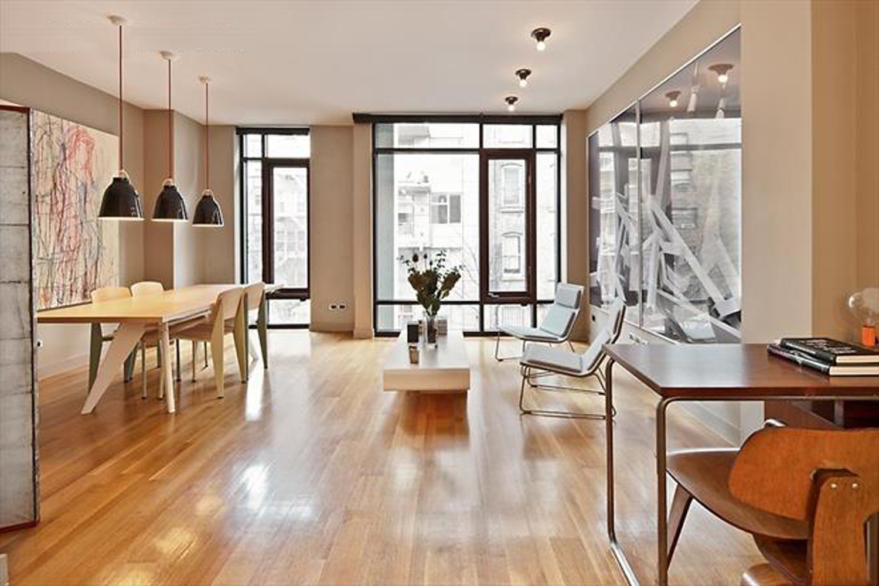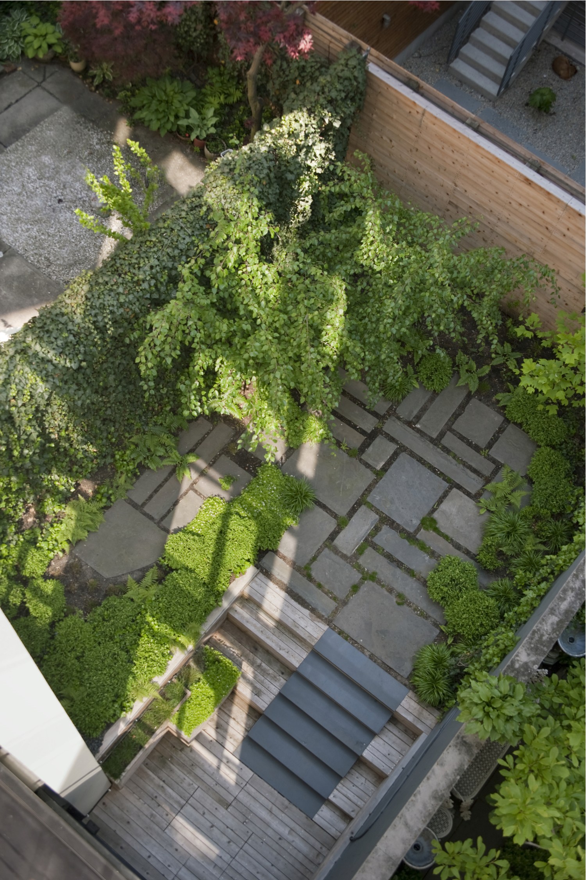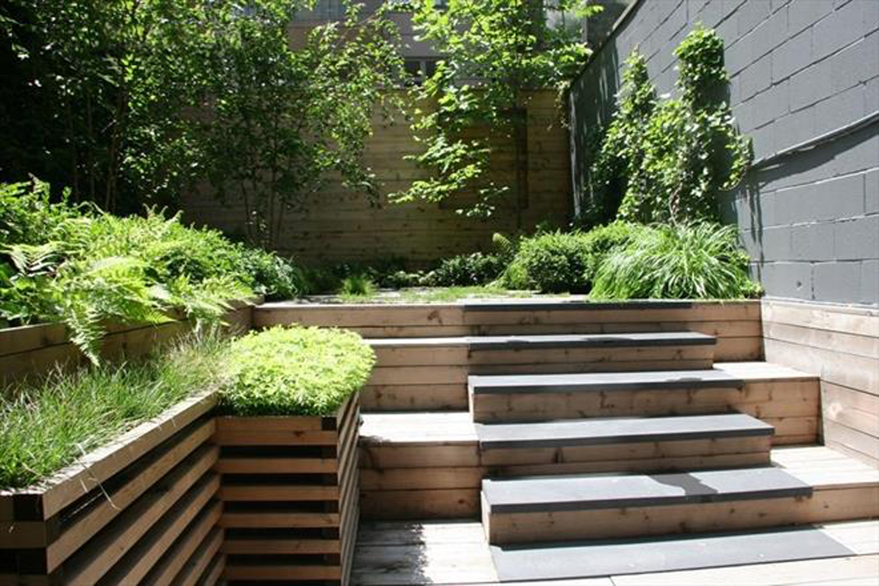Chelsea Townhouse Apartments
multi-family
residential development
summary
This building is a formerly dilapidated, five story single-room occupancy hotel that we converted to a multi-family residential building. The building was designed to create spaces with the historic, intimate scale of traditional New York townhouses, but with modern planning and amenities.
Throughout the building, there is an appreciation for simple, elegant materials and systems used in unexpected ways. The façade system is a kit of mass-produced parts that achieve ambitious aesthetic goals while maintaining sensitivity to cost. A standard black-anodized aluminum storefront system is used to frame the principal openings. Operable elements within the façade are detailed in wood to create a softer, natural counterpoint to the bulkier metal framing. On the interior, floors are an inexpensive grade of white oak installed in a pattern of varying widths. The kitchens are cost-effective, prefabricated units installed within a customized envelope that gives them a unique architectural presence.
project
multifamily residential development
client
MA Real Estate
location
New York, NY
project square footage
6,200 sf
scope of services
• feasibility
• planning
• design
• construction
completion
2008
photography
Bjorg Magnea
see also:

